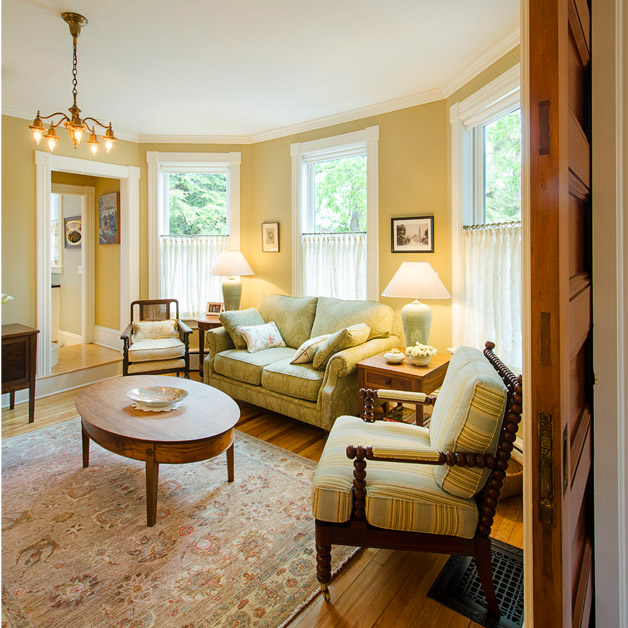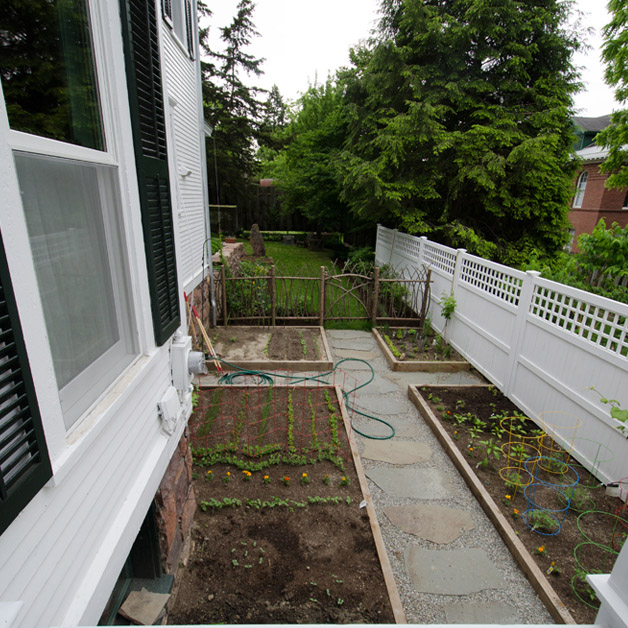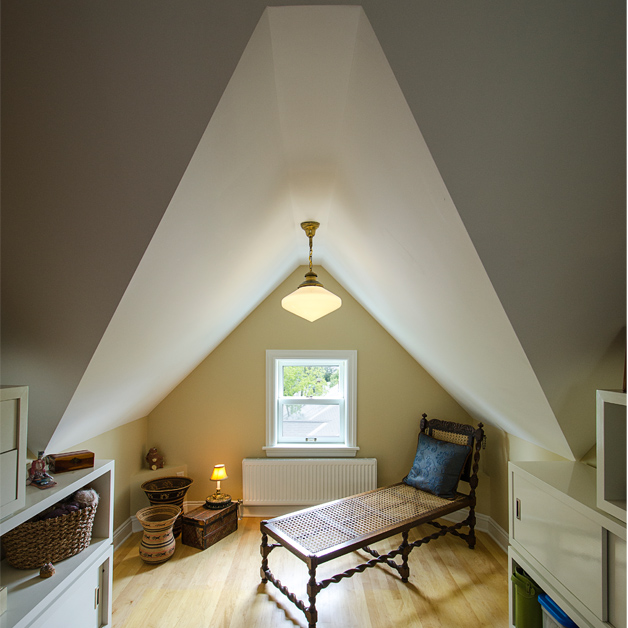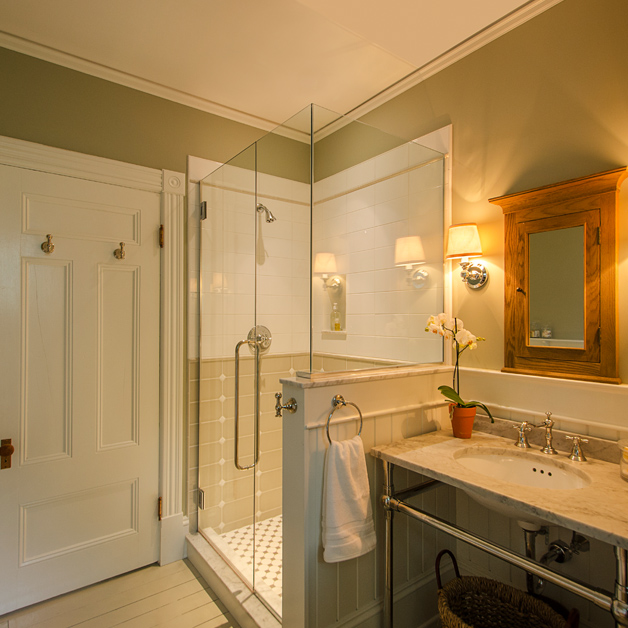The home, constructed in 1894 in the historic South End of Burlington, was well-preserved, and remained largely original. The client sought to improve the functionality and maximize energy performance while respecting the historic character.


We worked with Redmond Interior Design to preserve and enhance the interior. Original trim and hardware were carefully removed and reinstalled, and much of the original layout remains unchanged. The second floor was reconfigured to provide a new master suite. Improvements to the stair, and the addition of daylighting and egress windows turned an underutilized third floor into a guest suite and office.
Insulated from the interior, much of the homes historic exterior was left intact. A new shed dormer has a minimal impact viewed from the street but provides a spectacular view to nearby Lake Champlain. The existing rear porch, which was in poor condition, was reconstructed with the addition of a balcony for the master suite above.


The project serves as an example of historically-sensitive, high-performance home renovation.
Burlington, VT
2012
3,326 sf
Heating EUI Before: 54 kBTU/sf/yr
Heating EUI After: 23 kBTU/sf/yr