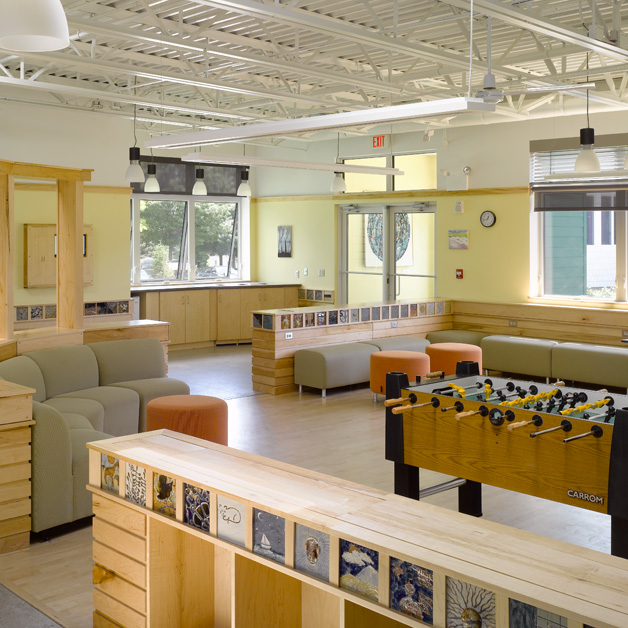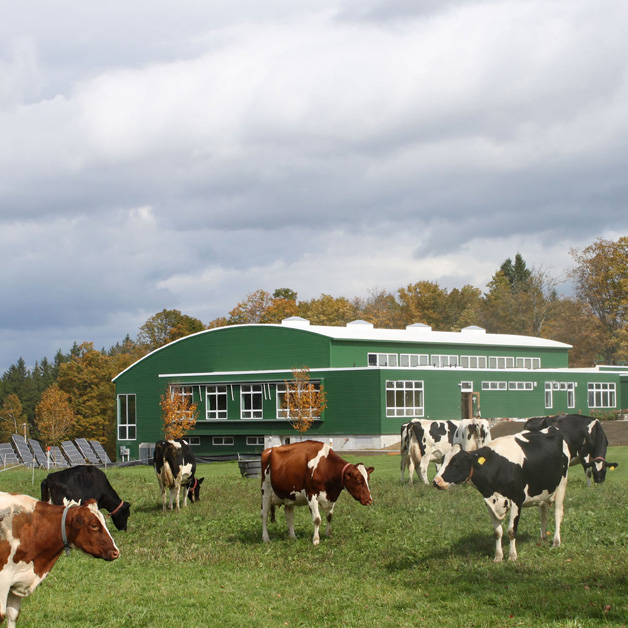The Putney School selected Maclay Architects to design a center for health that was a model environmental building and produces as much energy as it consumes on an annual basis. At the same time, the school had a limited budget and required that the only investment in net zero be a prudent investment.


Our design process for this project incorporated our close work with a building committee as well as the larger school community. Throughout the design process we led multiple day-long working sessions with charrettes focusing on key design elements.
In our design process we offered choices of five levels of building performance: code compliant, high performing, green micro load, carbon neutral and net-zero. We graphed initial capital costs and 30-year operating costs for the different options with differing fuel escalation rates. This demonstrated that at a 5% fuel escalation rate the total of 30 years of capital and operating costs were about equal for the net zero and a code compliant building. After that, under a net zero scenario, the school would have free energy. If fuel escalation were higher, the school would save over a million dollars on a five million dollar project after 30 years, and then continue to have no further energy costs.
We updated construction, operating costs, and energy modeling at each phase of design. Based on this analysis, the Board decided that spending additional capital costs for a model building was preferable to raising a similar amount of money to be used as an endowment to cover energy costs. The energy and financial analysis was critical to the school in making this decision, as well as in raising funds.
We attended multiple Board meetings and provided renderings, energy analysis and fundraising materials for use by the Board and donors. We provided significant assistance to the school to support their successful application for a Vermont Clean Energy Fund Grant for $184,000, which covered almost 50% of the cost of the installed photo-voltaic panel installation.


The new field house attracts 2,000 visitors and researchers a year from around the globe. It serves as the school’s banner project for fundraising and student attraction. Since its completion in 2009, the net positive project receives payments from the utility company for excess energy generation. The Maclay Architects’ team continues to employ the energy financial analysis first used at The Putney School, now a core component of their net zero work. We translated this energy financial process into a user-friendly methodology and have shared this process to building professionals from around the world. Since the field house completion, the Putney School has installed a new 500 kW campus solar system as well as net zero renovations to dorms and other buildings.
Putney, VT
2009
16,800 sf
LEED Platinum
Zero Energy Certified through ILFI
1st Net Zero Energy Building in Vermont
9 kBTU/sf-yr (actual)
0 kBTU/sf-yr (actual w renewables)
0.044 cfm50/sf
37 kW
2010 AIA Vermont, Honor Award
2013 Governor’s Award for Environmental Excellence, Honorable Mention
2010 Efficiency Vermont- Better Buildings by Design, Honor Award
Vermont Clean Energy Fund Grant
“Net Zero Energy Buildings-What the Case Study Teaches Us,” Building Design+Construction, Barbara
Horwitz Bennett, 2011
“Students Help Design Net Zero, LEED Platinum Certified Field House,” Contractor Magazine,
Candance Roulo, 2011
“Net Zero Energy Schools: Beyond Platinum,” Educational Facility Planner, Paul Hutton, 2011
“Net Zero Field House Is a Classroom and a Money Maker for The Putney School,” Athletic Business,
Andrew Cohen, 2011
“School Fieldhouse Rewarded for Net Zero Design,” Building Design and Construction,
Andrew Balthazar, 2010