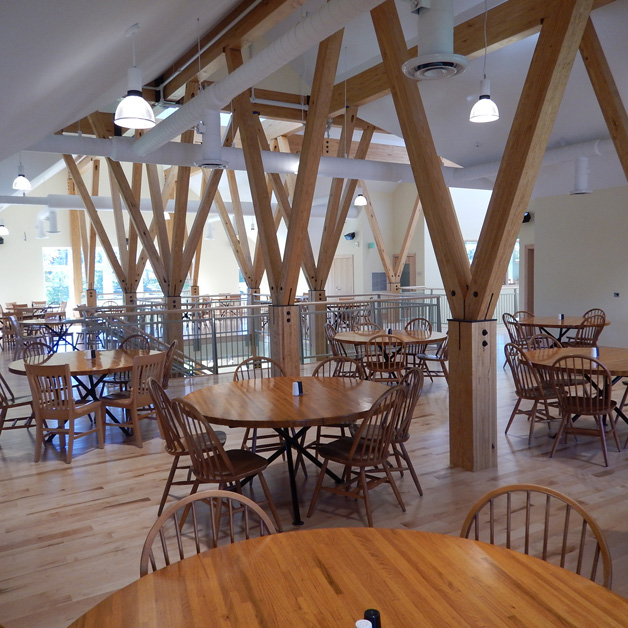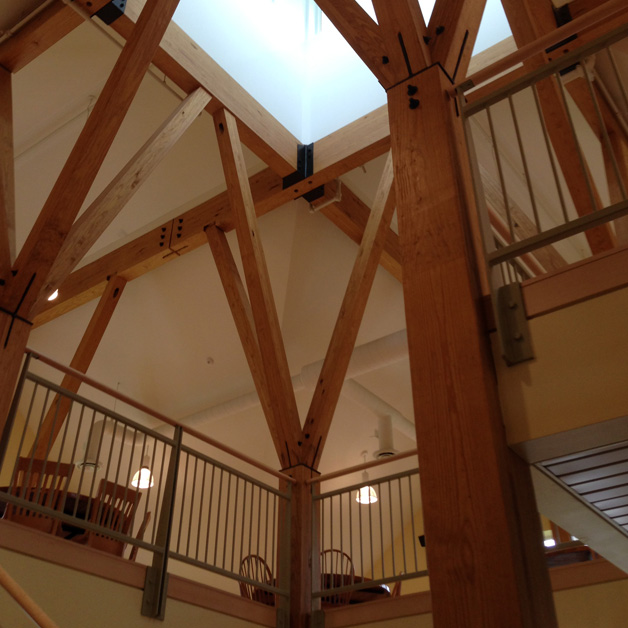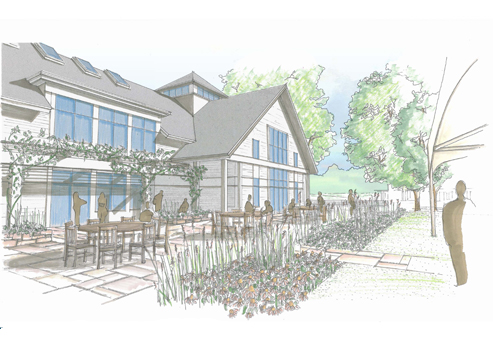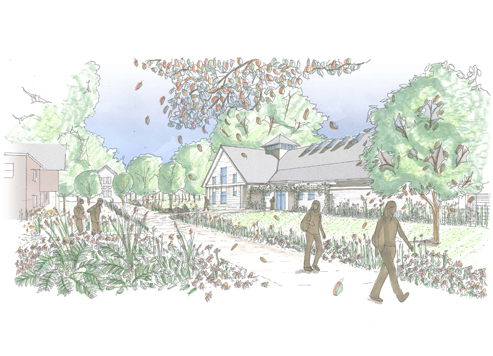Proctor Academy was in need of a new dining commons as a core center and heart for its campus. As a private secondary school with an environmentally-focused mission, Proctor Academy wanted the new structure to be a model of sustainability. However, a 250-person dining facility serving three meals a day year-round presented an energy challenge—even without the goal of building a net zero facility.


Maclay Architects was selected to design this project due to the firm’s reputation for sustainable and net zero design. The team focused the design on a light-filled space with a treelike structure of glulam columns and beams and recommended that the client build a very near net zero facility. In particular, efforts focused on the unique net zero requirements demanded by the large food service loads.


The design for the project demonstrates that even the most energy-consuming building types can be net zero. To accomplish this goal, the kitchen is all electric and the equipment allows for equal or better food quality than gas-fired equipment. Geothermal wells with a buffer tank are used to meet large peak energy loads due to required heating of make-up air to the kitchen hoods. An innovative heat-recovery system for the exhaust hoods captures heat from the grease-laden exhaust air. It is one of the first uses of this system in the United States. The only fossil fuel used in the dining hall is gas for a pizza oven, which can be converted to methane if a local renewable methane source is found.
The building envelope meets the firm’s net zero ready standards. The building is sited and designed to capture views and daylight, as well as to create multi-functional spaces.
The facility is anticipated to set a new standard for net zero in food service establishments reducing energy consumption standards in high-volume food service. Aligning with the school’s mission, the building’s environmental features have augmented fundraising efforts. The Dining Commons is expected to enhance Proctor Academy’s reputation as an environmental leader in the secondary school market, helping to attract students and donors.
Andover, NH
2017
16,000 sf
Near Net Zero
85 kBTU/sf-yr (actual, including kitchen load)
0 kBTU/sf-yr (w/renewables)
Typical Food Service:
207 kBTU/sf-yr
0.032 cfm50/sf (actual)
290 kW