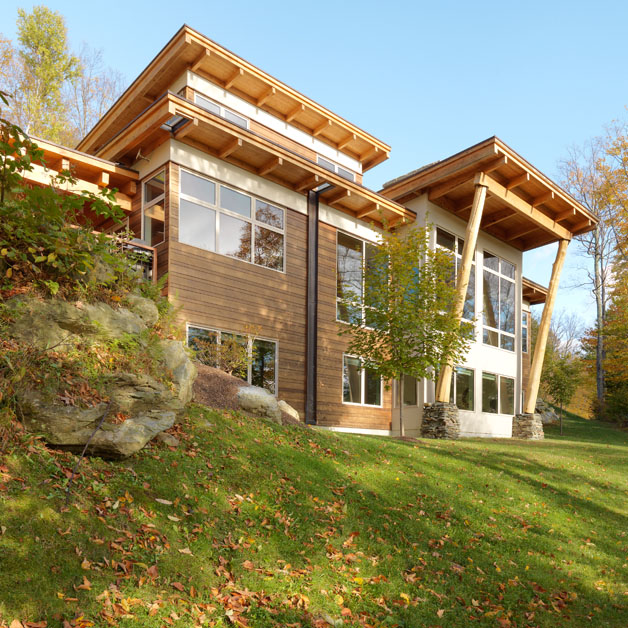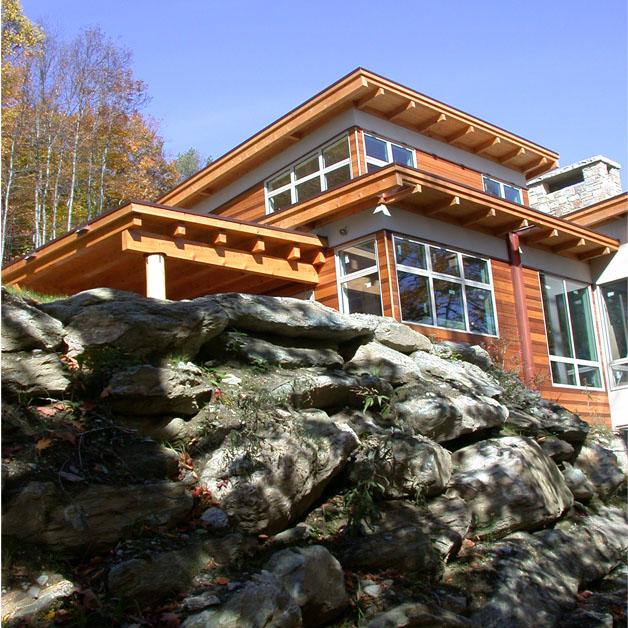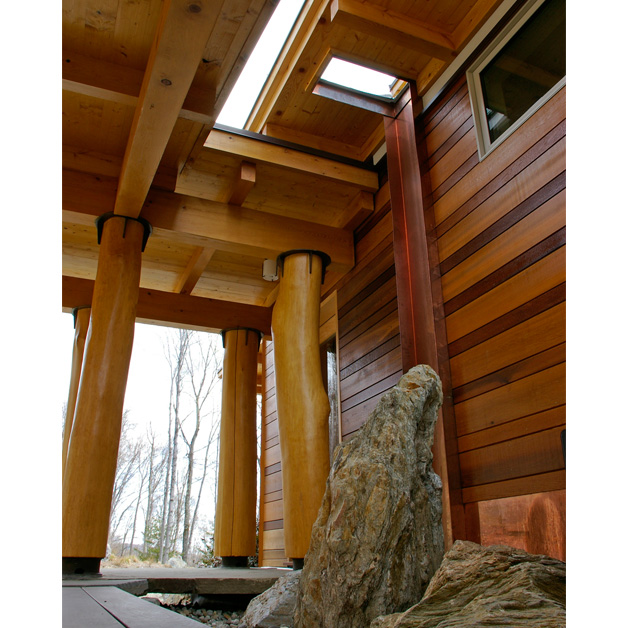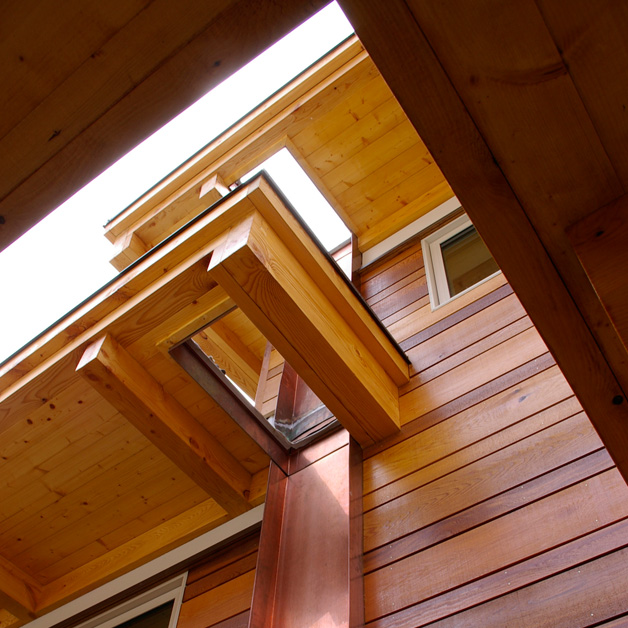The property is located adjacent to the Sugarbush ski resort and has ski-in access. The steeply sloped site was challenging for construction but offered dramatic views to the East. The client wanted to create the ultimate family house in an aesthetic they described as, “rustic modern.”


Nestled into the slope, the three-story structure provides extensive views through large expanses of glass. The main level is the heart of the residence. Above, a third floor houses the private master suite. On the lower level, guest bedrooms and a bunk room accommodate children and grandparents.The design aesthetic marries contemporary massing and detailing with a local, natural material palate. Debarked trees harvested from the site were utilized as columns for the timber frame structure throughout the interior and exterior of the home. Large site-harvested boulders were also incorporated into the design.


Warren, VT
2009
3,998 sf