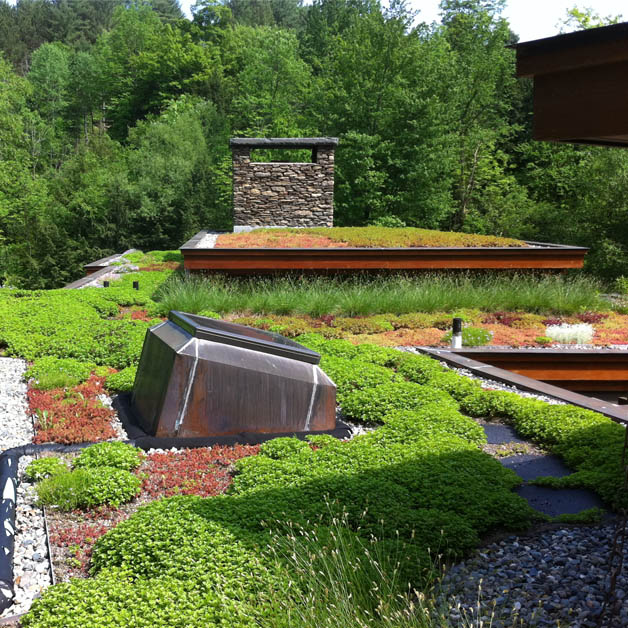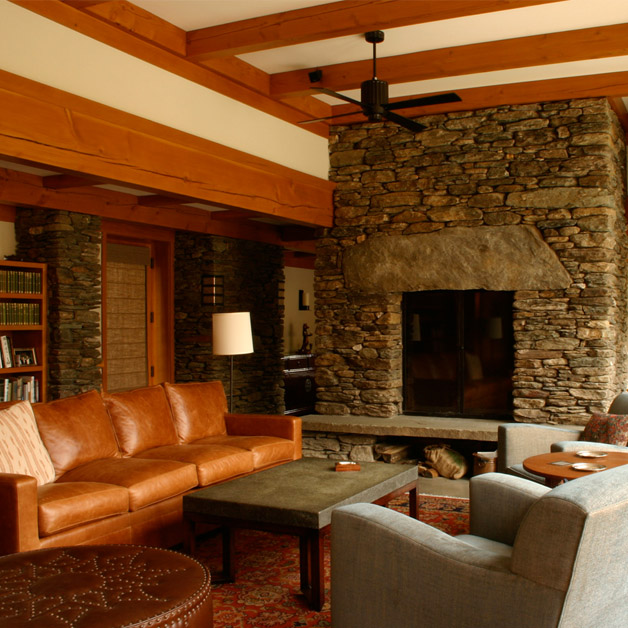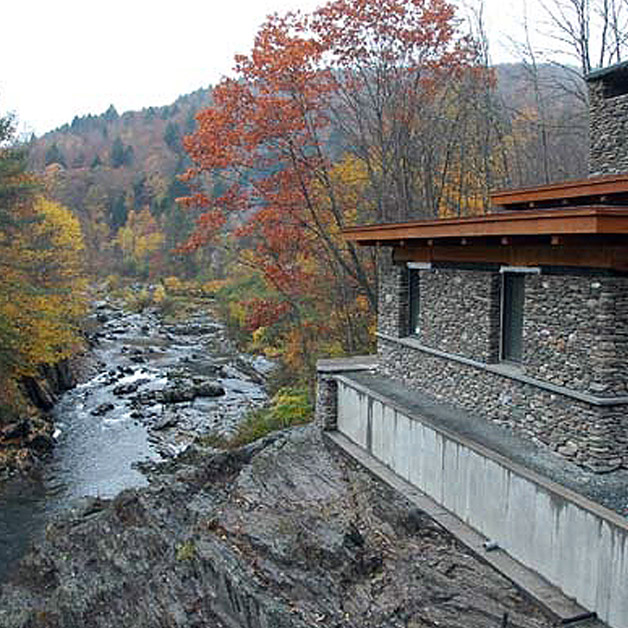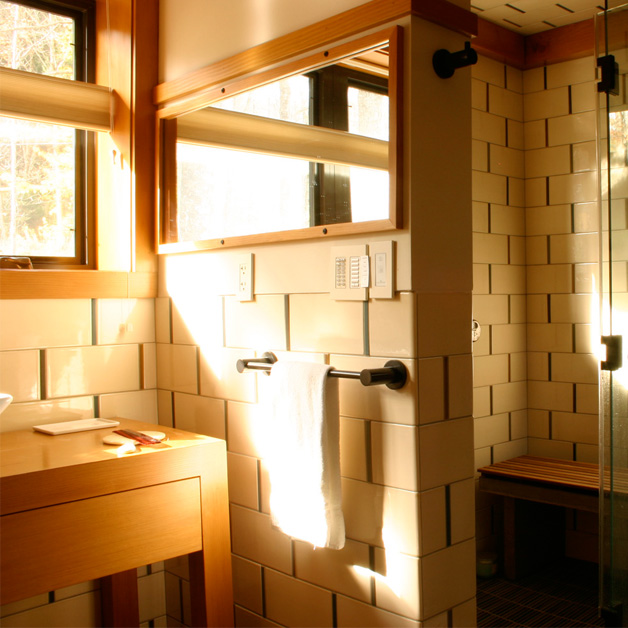The wooded site featured a stone dam abutment perched at the edge of a dramatic slope above the Mad River. The client wanted to create a net-zero home that emulated the style of Frank Lloyd Wright and integrated into the natural landscape.


To achieve its net-zero energy goal, the house uses a super-insulated envelope, on-site photovoltaics, a solar domestic hot water array, and a ground source heat pump. A radiant concrete floor slab provides heat and acts as a thermal mass, capturing heat through the extensive south facing triple-glazed windows.
This low, linear structure takes advantage of an elongated east-west oriented form, both improving energy performance and integrating into the site. A sedum-covered extensive green roof is accented with three daylight monitors. Site-harvested stone walls, terraces, and landscaping further connect the structure to the natural surroundings and the dam abutment. Inside, the home features a douglas fir timber frame and a hand-crafted fireplace also constructed of site-native stone.


Moretown, VT
2008
4,500 sf