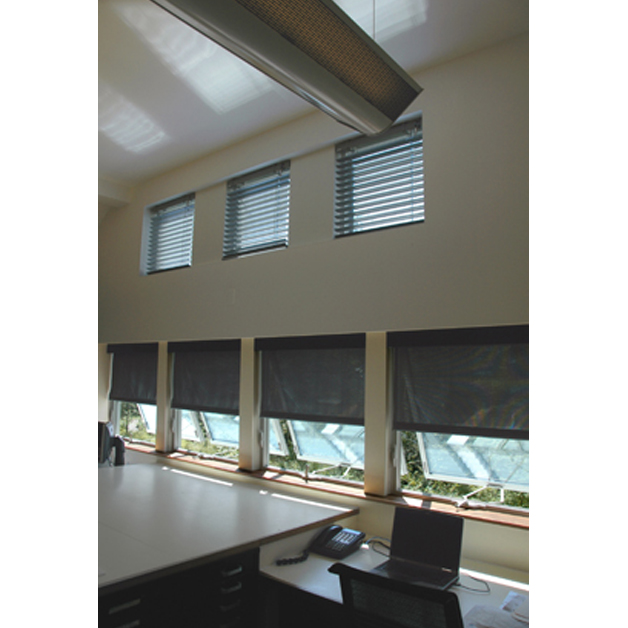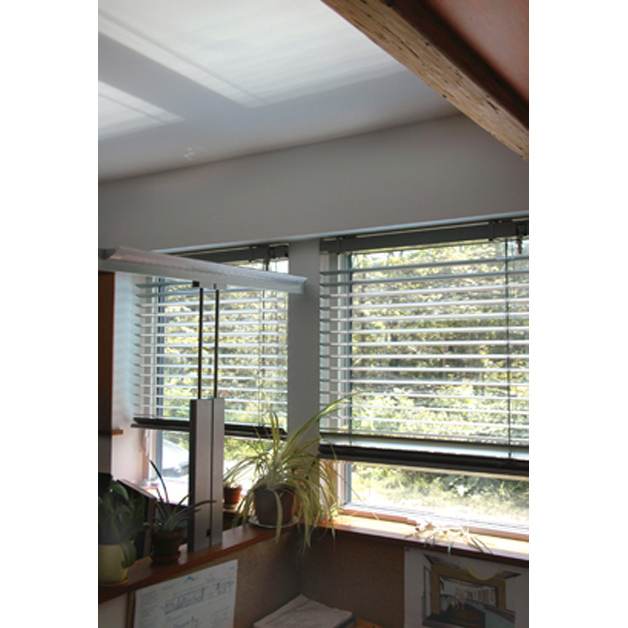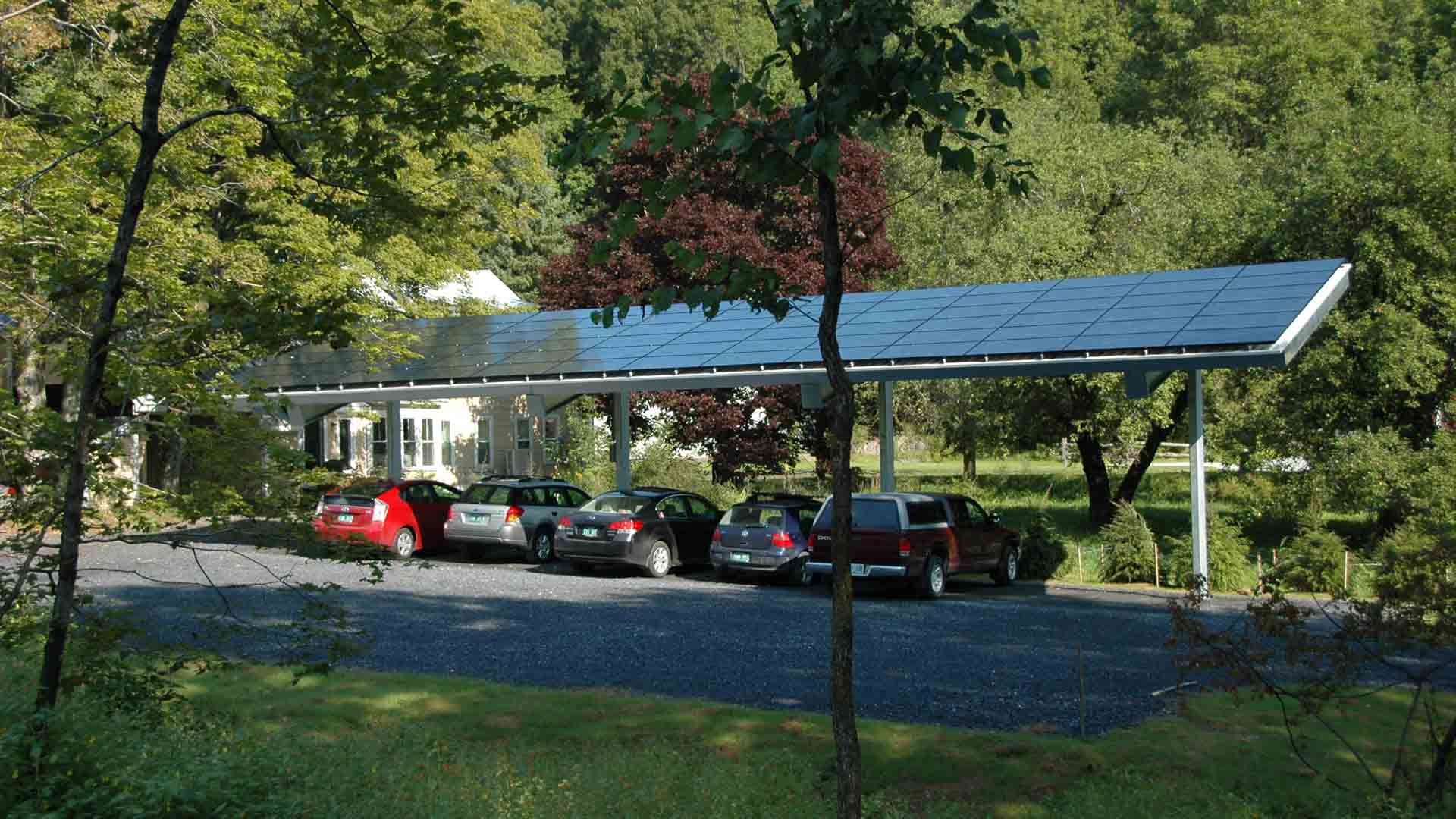The building is a former carriage house located within the historic village district of Waitsfield. The goal was to renovate the historic structure to net-zero standards, while preserving the historic character, and to serve as a model project.


This deep energy retrofit included the addition of R-40+ wall insulation, R-60+ roof insulation, and R-5 windows. The building utilizes air source heat pumps for both heating and cooling. Heat recovery ventilation and ceiling fans further reduce total energy consumption. Extensive daylighting along with computer controlled, high efficiency lights reduce lighting loads. Finishes include zero-VOC paints, locally harvested wood flooring and trim, formaldehyde-free wheat board and medite particle. Daylighting windows with light reflecting blinds above and roller screen shades below to reduce glare and allow view.
Outside, A 17.55 kW photovoltaic array and carport, in addition to a 2 kW tracker provide 100% of the building’s annual power needs. The installation was made possible by a grant from USDA Rural Development and Green Mountain Power. Sitework included the stabilization of the Mad River stream bank and an easement for the Mad River Path.

The project serves as an example of historically-sensitive, high-performance renovation.
Waitsfield, VT
2006
2,568 sf
Net Zero
23 kBTU/sf-yr (actual)
0 kBTU/sf-yr (w/ renewables)
17.55 kW carport
2 kW tracker