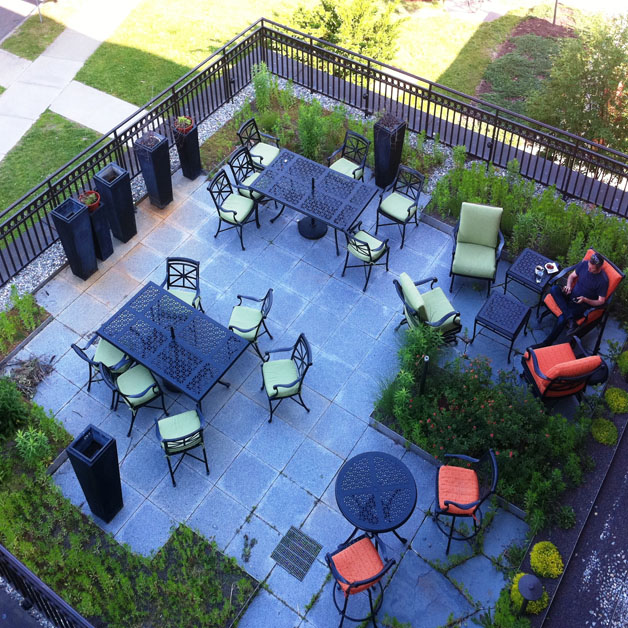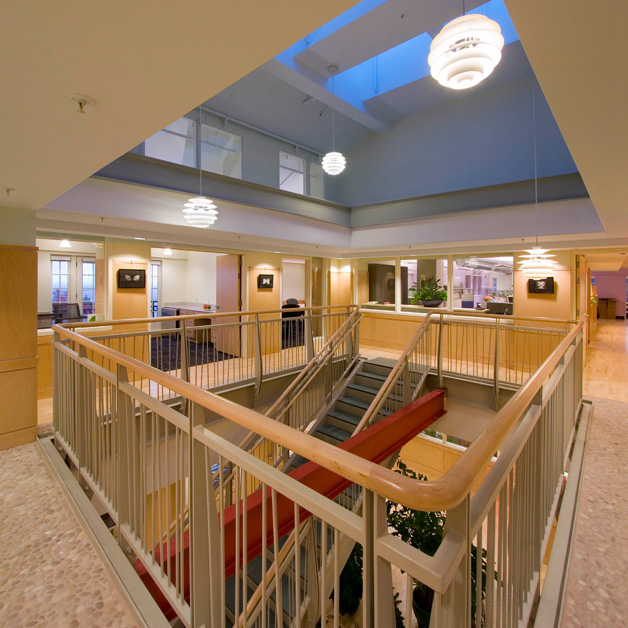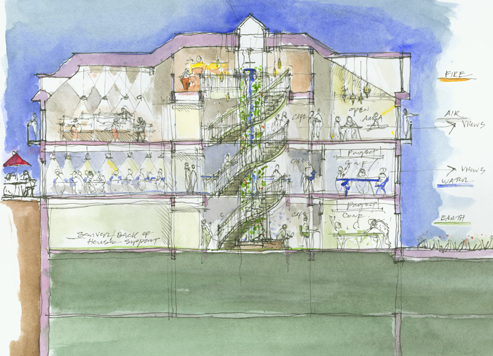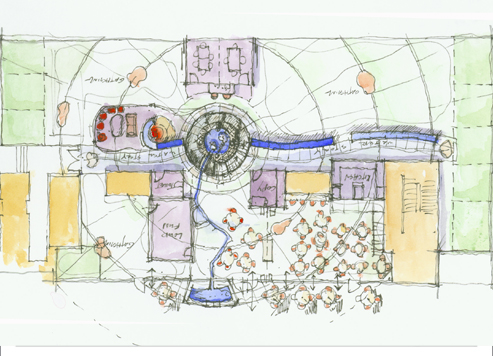Based on the firm’s leadership in healthy building design, Seventh Generation approached Maclay Architects to design its global headquarters. The company, which makes nontoxic cleaning, paper and personal care products, desired a building that aligned with its core philosophy: “We must consider the impact of our decisions on the next seven generations.”


During the design process, Maclay Architects envisioned the workplace as a living organism. Using this framework of organizational ecology, we suggested making a large hole in the center of the building to create a sunlit, three-story atrium that would bring light into the lower levels and serve as the heart, an informal, unifying gathering space for the company, a space that emphasizes company culture.
A mix of neighborhoods, consisting of open offices and small meeting spaces, are located around the heart. On the top floor, a light-filled mezzanine provides a quiet, bonfire-like gathering space in close proximity to a library, work and meditation spaces. At the lowest level, a louder activity room with games and a café opens out onto a green roof, another informal meeting space with views of Lake Champlain.
Materials and systems used throughout the project were evaluated on the basis of product origin, social equity, toxicity, recycled content, energy use, volatile organic compound (VOC) content, durability and recyclability. This groundbreaking research exceeded LEED Gold requirements and was incorporated prior to the certification of Living Building Challenge projects.


Maclay Architects design for the interior building fit-out met and exceeded Seventh Generation’s three primary goals:
• The building must be a model of health
• The building must incorporate materials that have supply chains fully investigated and vetted for toxicity
• The building must be a space that encourages collaboration, innovation and a unique community-oriented culture
This project is a leading, influential example of sustainable design with impact in Seventh Generation’s global network, as well as in Vermont.
Burlington, VT
Phase 1: 2006
Phase 2: 2008
Phase 1: 20,000 sf
Phase 2: 10,000 sf
Phase 1: LEED Gold
Phase 2: LEED Gold