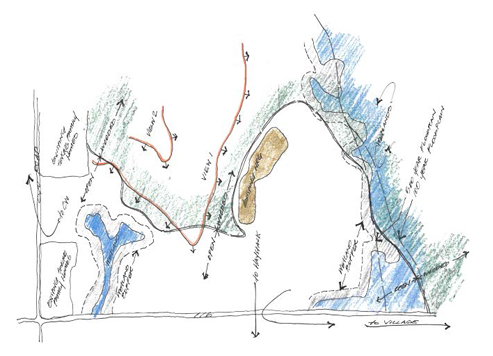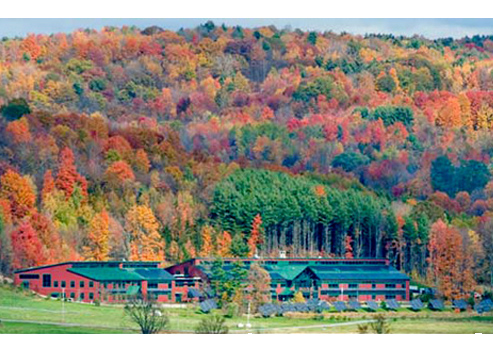Maclay Architects has designed two buildings for Renewable NRG Systems, a successful light manufacturing company, in Hinesburg, VT. After outgrowing the first building, phase 2 improved on the design of the first building and continued to add to their larger campus.


Maclay Architects developed a master plan with additional manufacturing buildings, mixed use/offices, and residential.
The plan included open spaces, connections to the high school and downtown, and identified potential locations for jobs and residences within the Village Growth District of Hinesburg. The master plan was designed around a mixed use village center with additional neighborhood community nodes. Renewable energy potential had identified and incorporated throughout the plan. The goal was to create a model community oriented development that addresses the unique characteristics of this site and the proximity to downtown Hinesburg.
Hinesburg, VT
2015