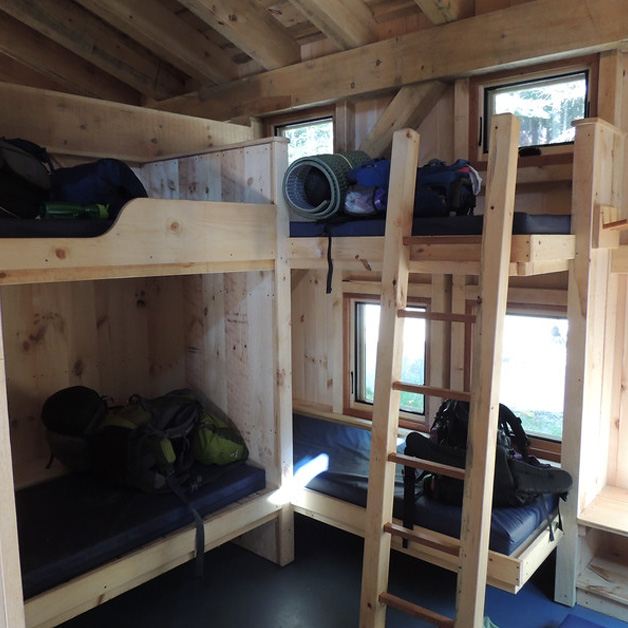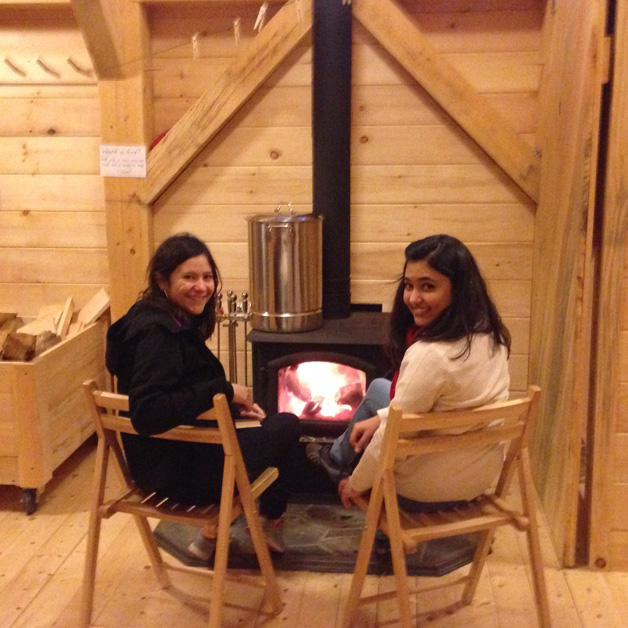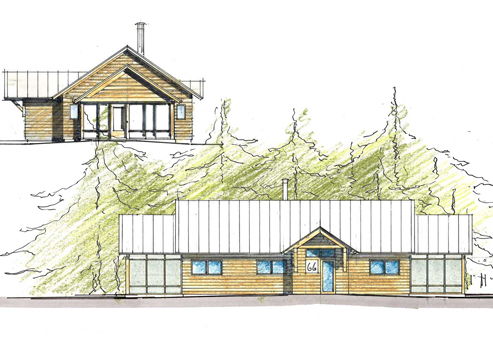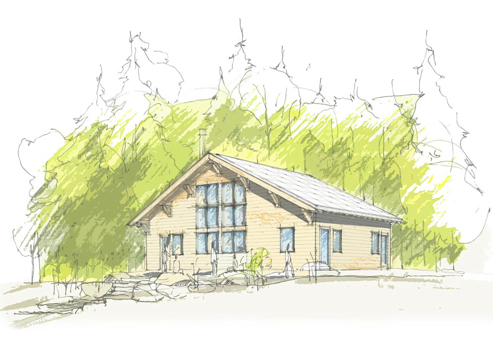Located in the White Mountains of New Hampshire, the Moosilauke Ravine Lodge is the heart of a complex of buildings managed by Dartmouth College and the Dartmouth Outing Club. Over four years, Maclay Architects worked with Dartmouth to implement the complete master plan, which includes five bunkhouses, Lodge replacement and enhanced outdoor gathering areas and amenities. These improvements at Moosilauke will preserve and enhance the tradition for future generations. The campus implementation began with bunkhouse replacements made possible by the volunteer efforts and donations from the Class of ‘65, ‘67, ‘68, ’74 and '78.


The rustic timber-frame cabins each provide bunks and a small common area with wood-stoves for gathering and games, and composting toilets.


The Moosilauke experience is a quintessential experience for all Dartmouth students, and many alumni continue to visit Moosilauke throughout their lives. The bunkhouse projects offer much improved rustic lodging for visitors of all ages. These bunkhouses were made possible by class donations and extensive volunteer efforts.
Warren, NH
Class of ‘65 - 2015
Class of ‘66 - 2016
Class of ‘67 - 2017
Class of ‘74 - 2014
Class of ‘78 - 2018
Class of ‘65 - 1,336 sf, 24 bunks
Class of ‘66 - 1,112 sf, 24 bunks
Class of ‘67 - 1,418 sf, 24 bunks
Class of ‘74 - 1,278 sf, 32 bunks
Class of ‘78 - 2,527 sf, 28 bunks