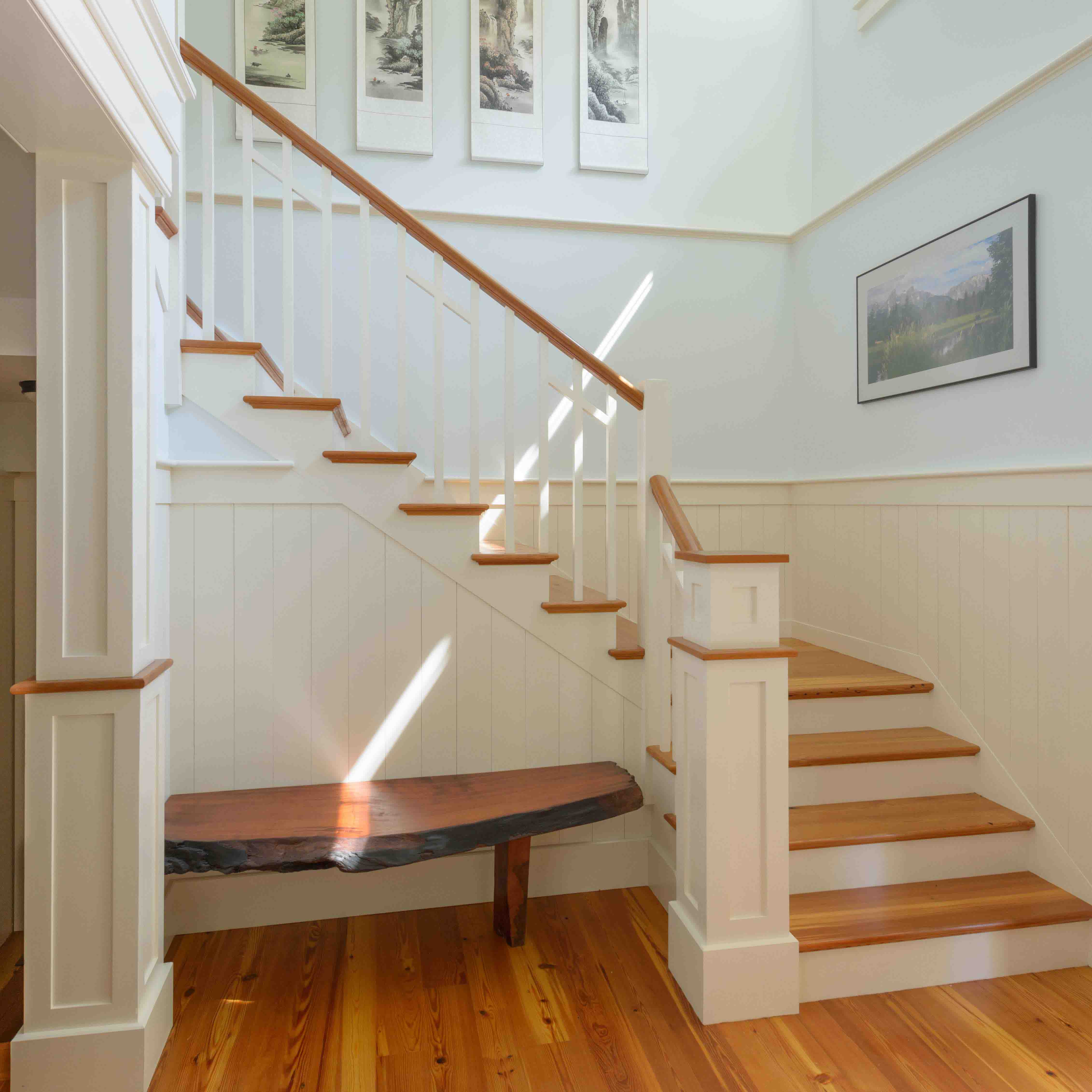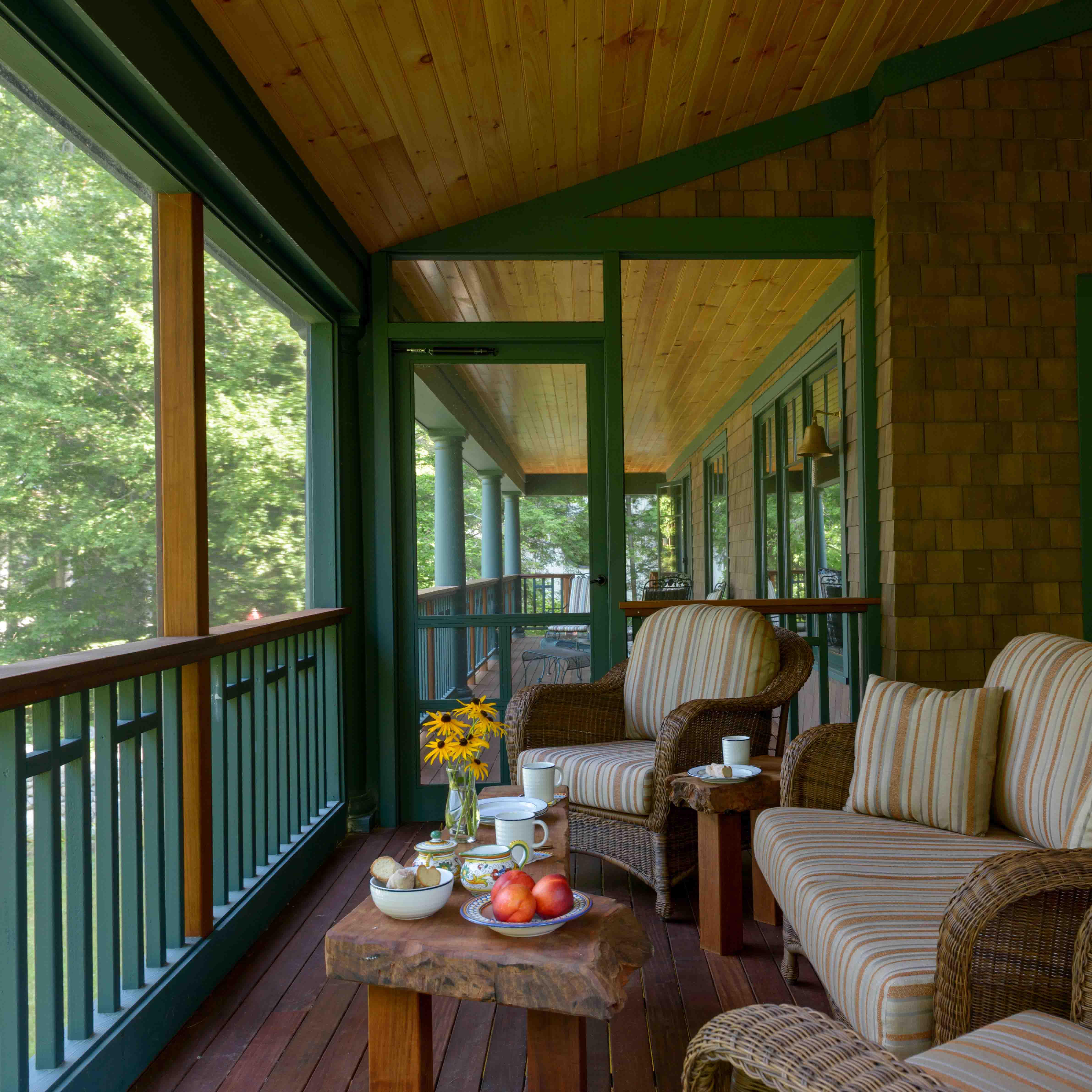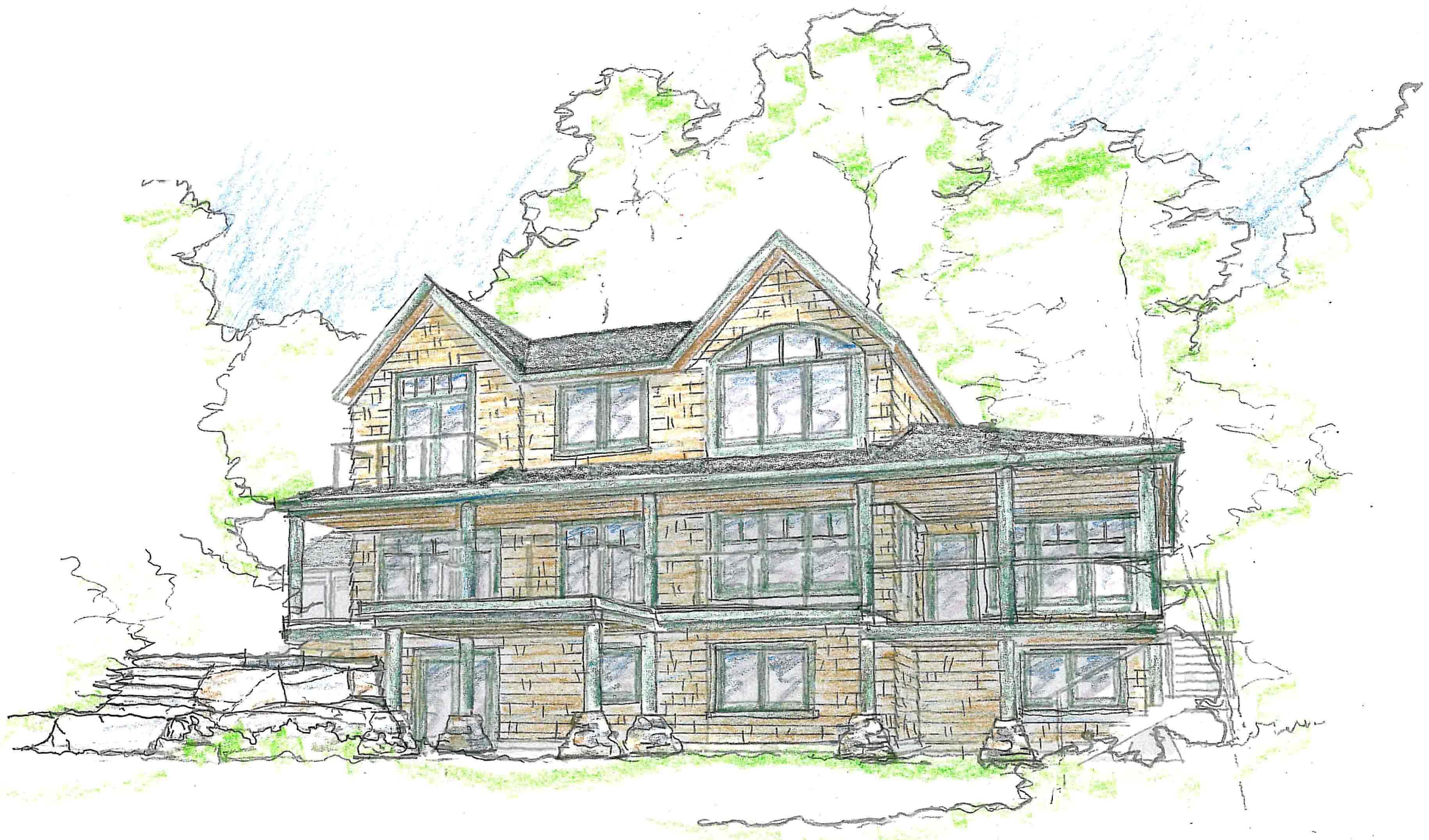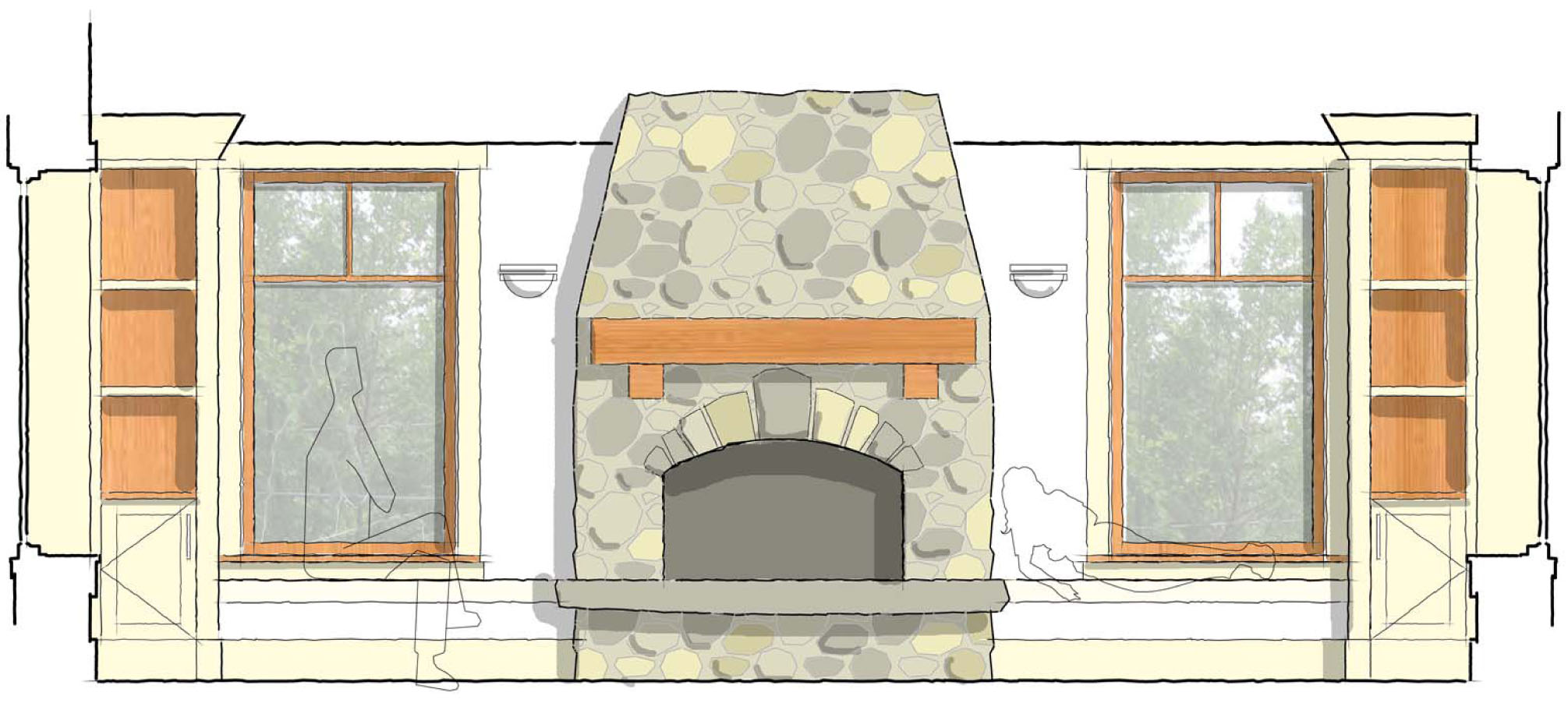The owners of a lakeside home on Lake Sunapee came to us with the desire to transform the existing dwelling into a timeless shingle-style, ultra energy-efficient family home that connects to the shore-front and the beautiful views of the lake.


A new entry welcomes guests. Once through the door, they experience a view through the house to the lake. Existing pine paneling was salvaged and reused for wainscoting in the first floor open living area, preserving the rustic character, while the white walls above increase the spacious and airy quality of the space. To enhance the relationship between the home and the lake, the extensive renovation included increased views, access, decks, and a terrace on the lake side. The exterior character of the house is completely altered with traditional forms and shingle-style details.
While the design retains the original footprint, the exterior walls, both above and below grade, and the new roof assembly were all super-insulated. All windows are triple-glazed, high-performance units. An air-source heat pump system provides heating and cooling. The addition of photovoltaics offset the home’s energy demand to make this renovation net zero.


New London, NH
2014
4,465 sf
Net Zero
"Working with the team at Maclay was a true pleasure. In a highly collaborative process, they designed a house that fits all of our needs: It is lovely, comfortable, functional and hugely energy efficient. Perhaps equally important, they were able to guide a client, who knew enough to make himself dangerous, through the process of getting to a Net Zero house. We could not be more pleased with the outcome and will miss our regular meetings and interactions with the folks at Maclay now that the house is done!"