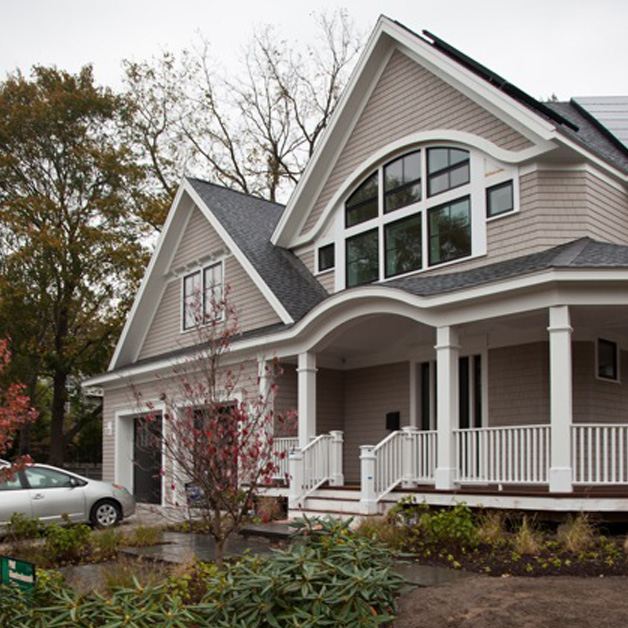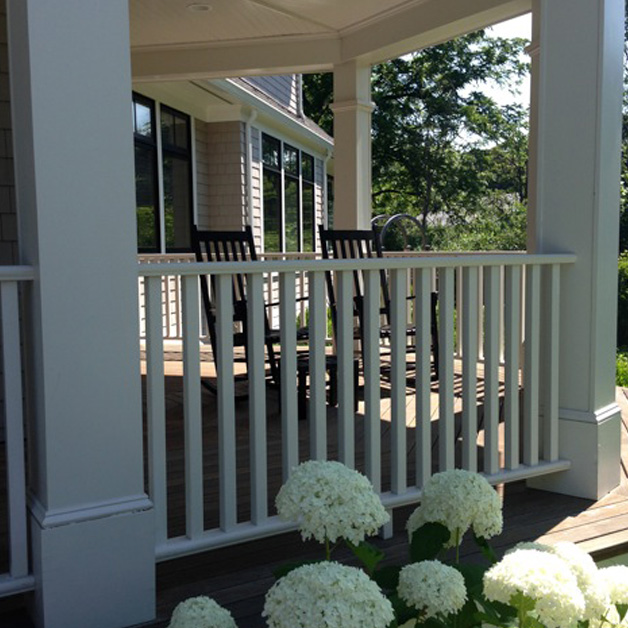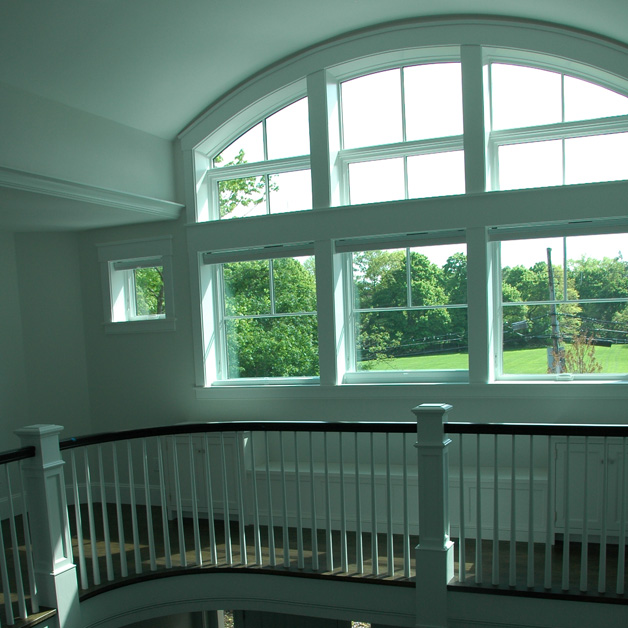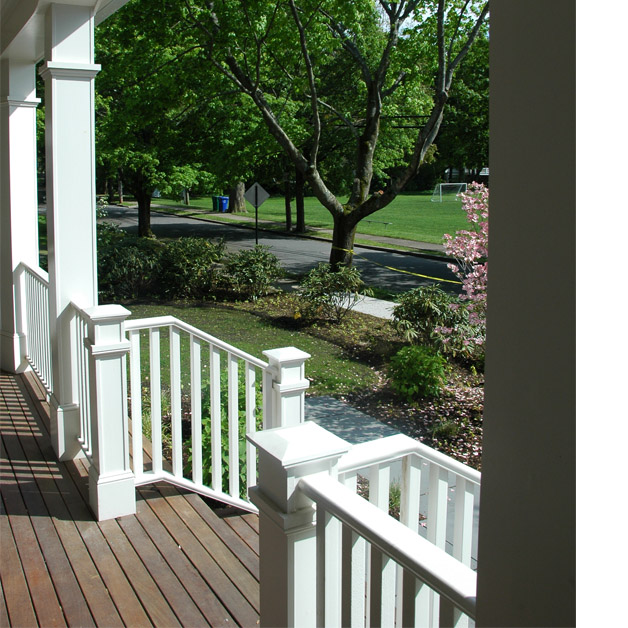The property is located within a neighborhood in an outlying town of Boston. The client wanted to achieve their net zero energy and environmental goals within the context and aesthetic of the neighborhood.


The building form maximizes south facing roof area to allow for a roof mounted photovoltaic array and south facing glazing to optimize solar gain. The front gable roof houses solar domestic hot water panels on its south-east facing slope. A portion of the facade turns to address the street, preserving a formal and traditional street presence, and fitting within the context of the neighborhood.
This beautiful, light-filled home offers connections to the outdoors. The house is super-insulated, with an R-20 basement, R-40 walls, R-5 windows and an R-60 roof. Heating is provided by an air-source heat pump system.


Newton, MA
2012
5,326 sf