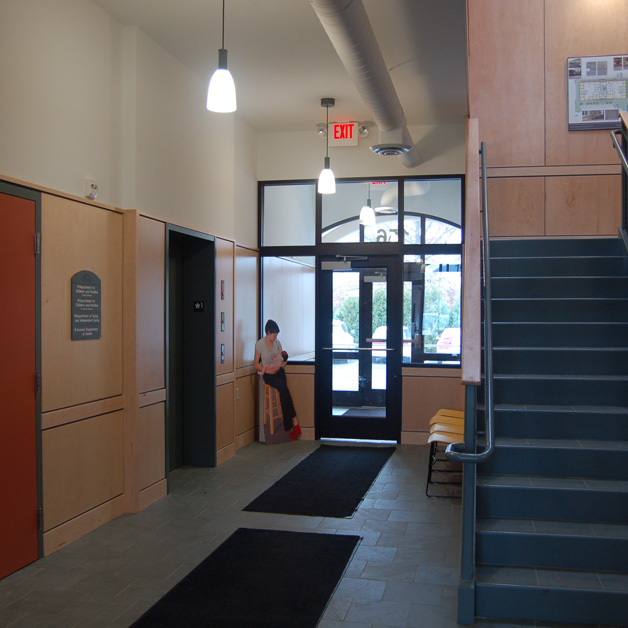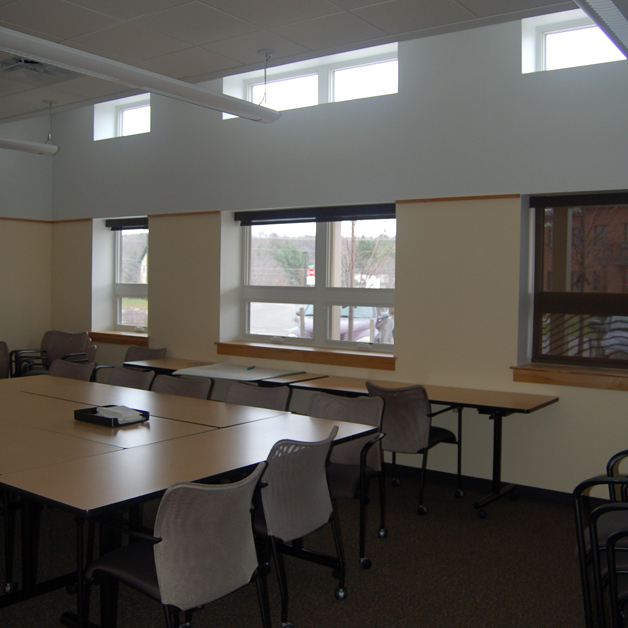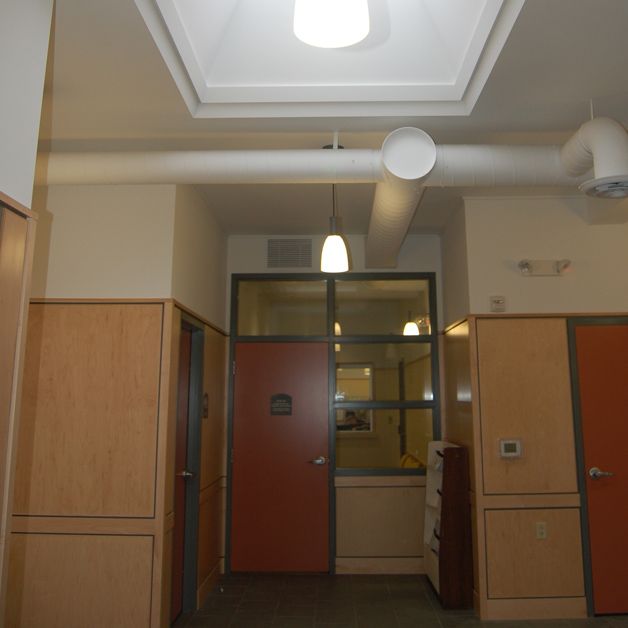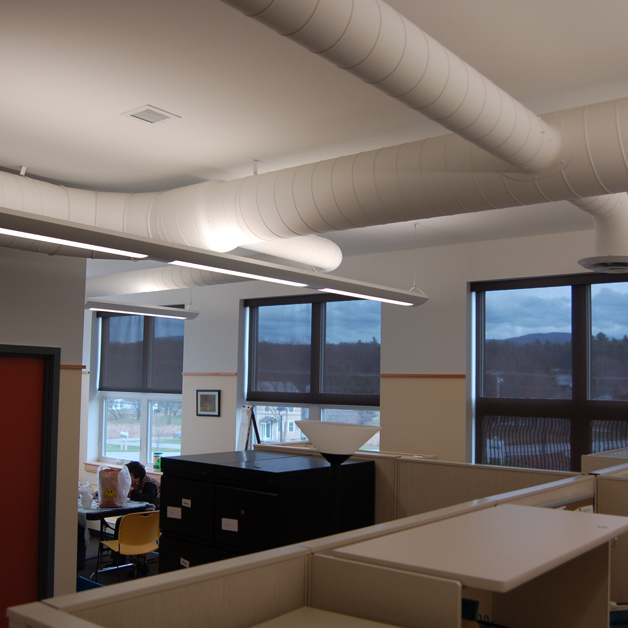Completed in 2011, this two story, 17,000 square foot office building is part of Middlebury South Village, a mixed use development located at the southern gateway to the village of Middlebury. This “smart growth” neighborhood features a great location, sufficient parking, and energy-efficient construction, all in a well landscaped setting. The building houses State of Vermont offices. The building features local materials, high efficiency lighting, heat recovery ventilation, water conserving fixtures and light filtering blinds. A well-insulated and tightly sealed building envelope minimizes heating loads. Outside, low maintenance landscaping and efficient site lighting further reduce environmental impact.


The building achieved an air infiltration reading of 0.06 CFM50/sf exterior surface area, exceeding the air sealing goal by over 65%.


At the time of commissioning, Energy consultant Sandy LaFlamme of Efficiency Vermont stated it was, “…one of the tightest commercial buildings tested by Efficiency Vermont – and it also achieved Core Performance, a nationally recognized set of high-performing building standards offered through Efficiency Vermont.”
Middlebury, VT
2011
17,000 sf
28 kBtu/SF-yr (measured)
0.06 cfm50/SF above ground
surface area