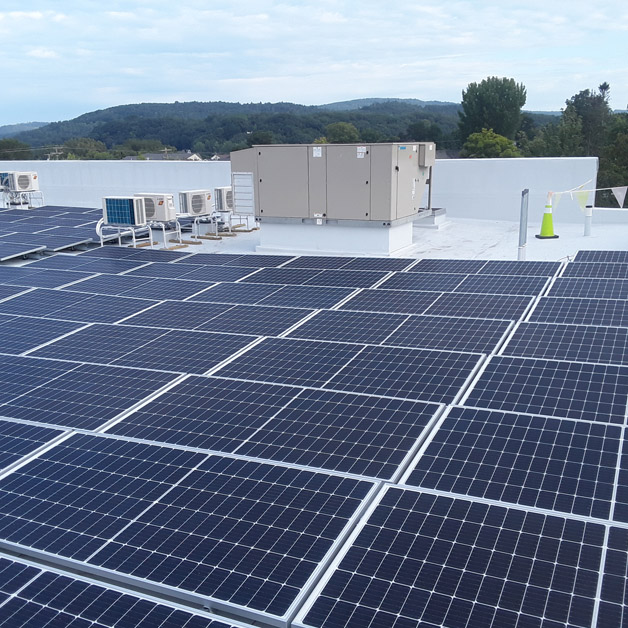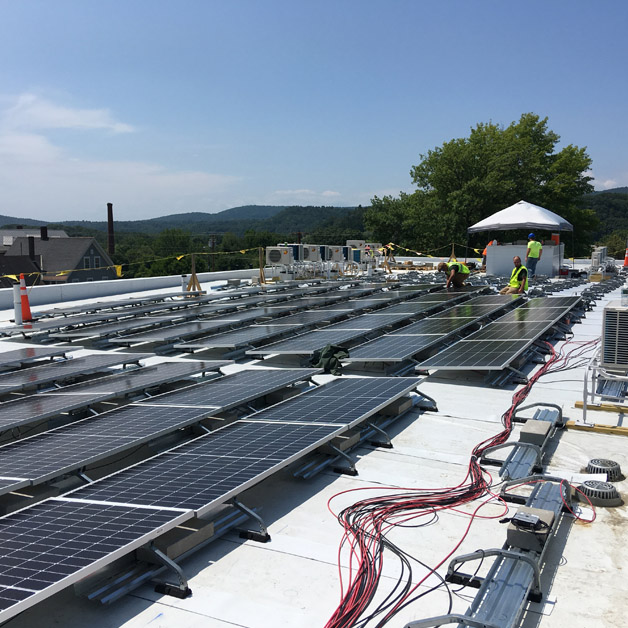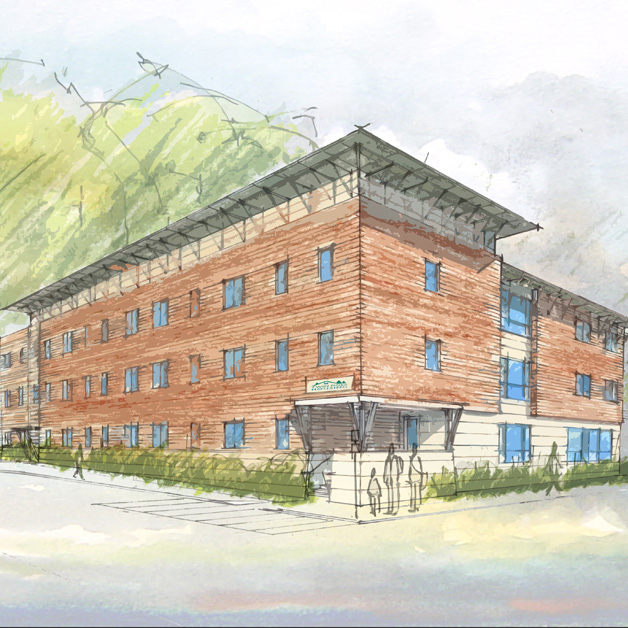Twin Pines Housing, a non-profit housing developer, wanted durable, healthy, and attractive housing on a limited budget with minimal energy costs for long-term financial stability. The funding agency prioritizes funding to Net Zero Energy and Passive House Projects. The site in downtown West Lebanon was also small and challenging.


Maclay Architects designed this 29 unit multi-family housing to be Net Zero Energy Certified through the International Living Futures Institute as well as Passive House (PHIUS) certified.


This project was designed to meet strict budget requirements while including Net Zero and Passive House design, construction, and certification requirements. To cost effectively install solar electric systems and meet energy needs, we designed a solar cornice and arbor, and incorporated solar panels in cladding the south elevation. The project received its funding and was one of the highest rated projects in its funding cycle. Construction was completion in the fall of 2019. The building (without solar) was built for less than $190/sf and will save Twin Pines Housing over $600,000 over 20 years, which can assist their long term financial sustainability.
Tracy Community Housing was recognized as the Source Zero Winner in the 2020 PHIUS Design Competition.
West Lebanon, NH
2019
27,000 sf
Net Positive Energy,
ILFI Net Zero Energy (anticipated)
PHIUS+ 2015 (anticipated)
25 kBTU/sf-yr (modeled)
0.044 cfm50/sf (actual)
180 kW
Award:
Twin Pines 2020 Phius Source Aero Design Competition Source Zero Winner