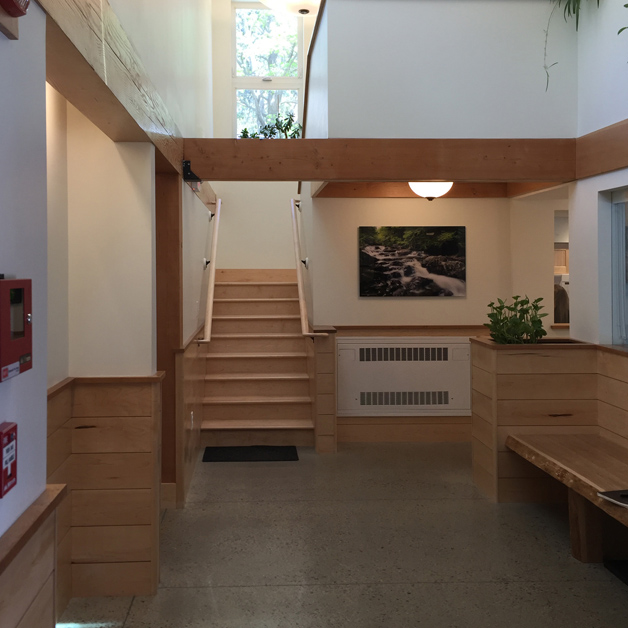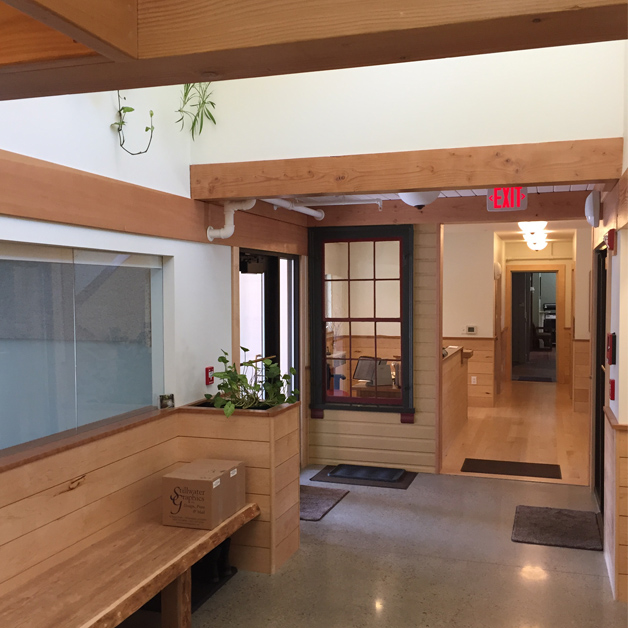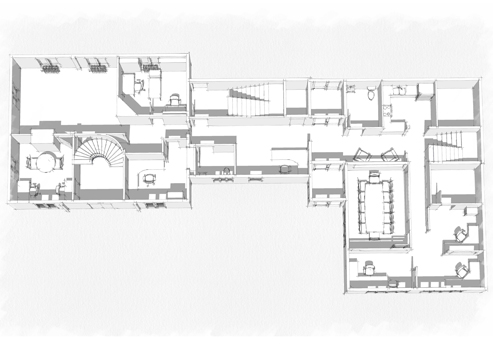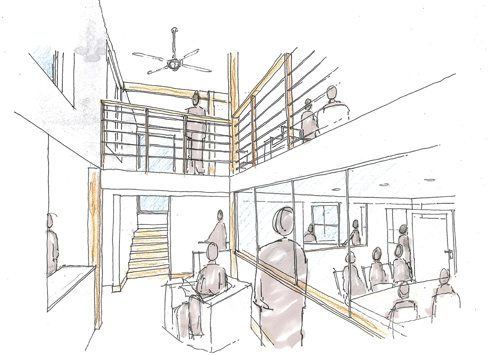Located in Montpelier’s historic district and called, “the most beautiful building in Montpelier” by the State Curator, the 1849 George Washington Reed House has been the main headquarters of the Vermont Land Trust since 1990. In 2014, the Land Trust began working with Maclay Architects to develop a redesign that included the following goals: To preserve the buildings historic character;ensure occupant health; improve comfort, function, flow, and connection of work spaces; and promote energy conservation.


Maclay Architects incorporated several system strategies into the design to address the Vermont Land Trust’s goals. These included utilizing wood harvested from Vermont Land Trust land,addressing moisture and indoor air quality issues, improving the building envelope performance with increased insulation and air-sealing, and increasing day-lighting in the office and meeting spaces.


The renovation and expansion provides new and reconfigured office and meeting spaces. The design utilizes a narrow connector to unite the historic core and adjacent carriage house, creating one cohesive building for the organization, while preserving the historic facade. By not renovating the historic house walls, but addressing the accessible areas in the basement and attic, this project achieved outstanding overall performance for an historic building. This was the direct result of a very detail-oriented general contractor and construction team.
Montpelier, VT
2016
6,000 sf
30.2 kBTU/sf-yr