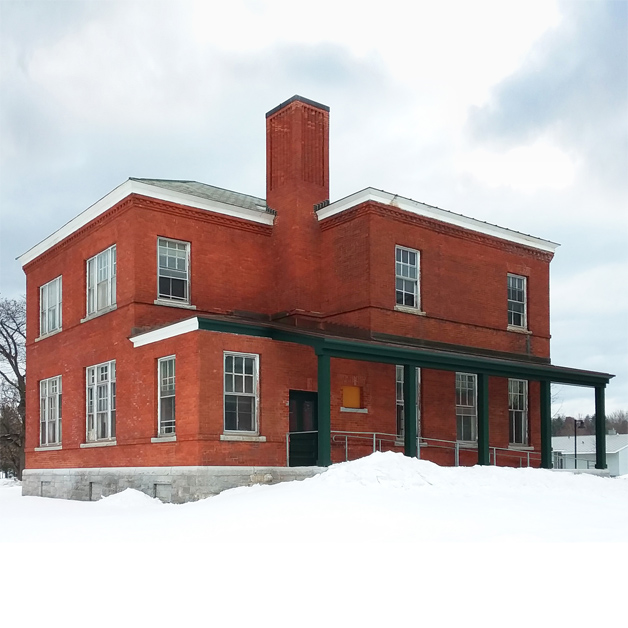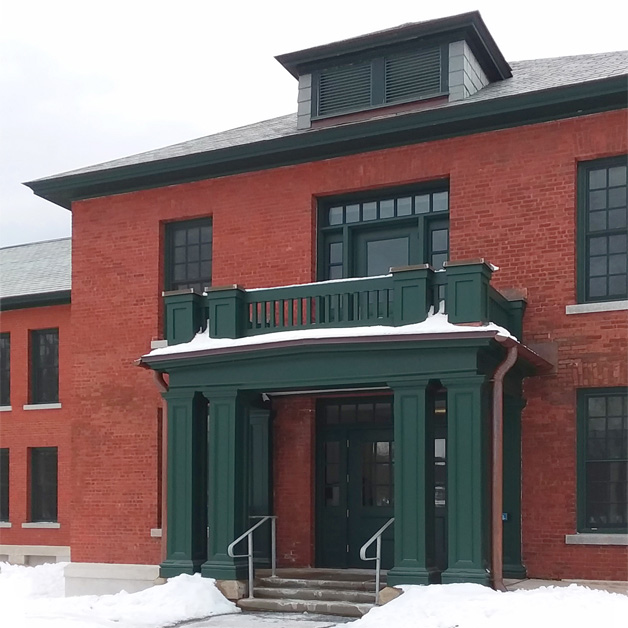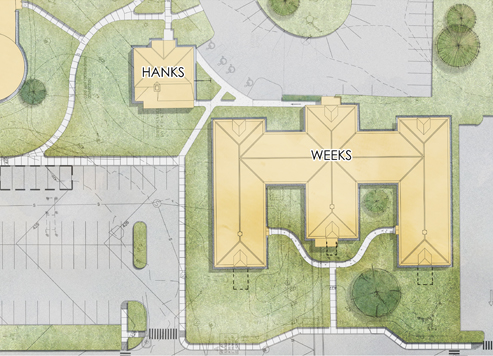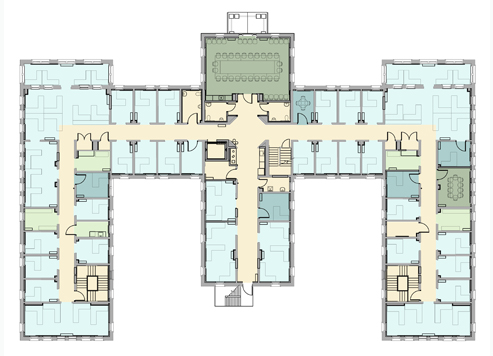Following the campus-wide renovation project, the State of Vermont sought to renovate two of the remaining buildings on the Waterbury campus into additional office space. Maclay Architects was hired to upgrade both buildings, vacant since the flooding of Tropical Storm Irene, to meet the state's current requirements for secure, accessible, and flexible office space. The Hanks Building is one of the first buildings constructed on the campus, and is recognized as an historic structure, meaning that any work done to the building must take special care to preserve the historic character and features of the building. The Weeks Building, while not classified under the same standards, is still an historic part of the Vermont State Hospital complex, and efforts must be taken to preserve it's integrity.


To meet budget constraints, the project was separated into two phases. The first phase focused on the Weeks building, while also addressing the exterior of the Hanks building in preparation for future interior renovations.
The Weeks building was wet-flood proofed in a previous phase, but in addition, mechanical and envelope upgrades in the basement further reduced moisture and humidity. Occupant comfort and energy efficiency were considered along with with historic sensitivity by insulating the interior of the currently uninsulated brick wall, air sealing the existing replacement windows, and installing a new HVAC system. Non-historic exterior stair towers were removed, and new code-compliant exit stairs were constructed within the historic envelope. Historic features including porch spaces, interior door transoms, and a porte cochere railing lost over time were restored.
The Hanks building received numerous exterior repairs, including a reconstructed entry stair, masonry repair, and new roofing. A new, historically compatible covered ramp provides an accessible entrance through a new door in a previously infilled historic opening. In a future phase of work, the Hanks building will also receive insulation on the interior of the brick walls, and HVAC upgrades to address moisture, efficiency, and occupant comfort. The historic windows will be carefully restored and new storm windows will be added. Inside, non-historic modifications will be removed, and historic features including doors, transoms and trim, will be preserved.


The renovated Weeks building provides functional and efficient office space, and offers improved occupant comfort, all while maintaining the historic character of the complex. The Hanks building is preserved and prepared for a future renovation.
Waterbury, VT
2018
Weeks - 30,900 sf
Hanks - 2,800 sf