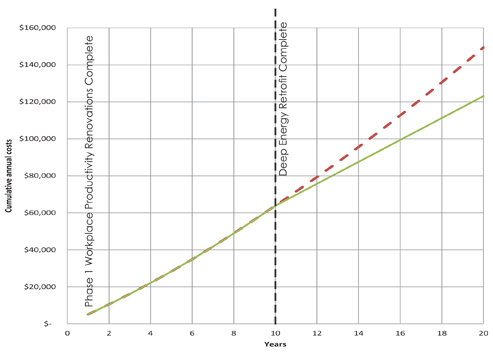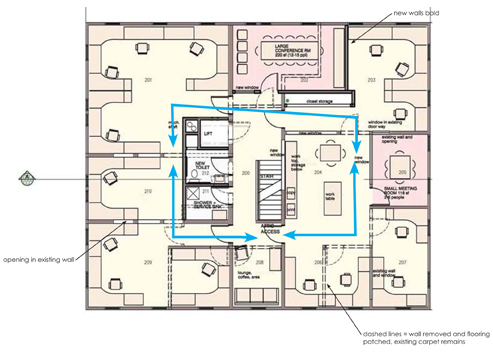NESEA’s goal is to be a good stewards of their headquarters, located in Greenfield, MA, and needed to determine a prudent strategic long term plan. We were hired to develop a strategic 50-year stewardship plan that is a realistic and pro-active treatment of their building and is financially viable for the small non-profit.
The goal was to provide metrics in energy use, water use, and indoor air quality. Durability, maintenance, functionality, adaptability, and space planning were all considered in developing a phased, deep-energy retrofit masterplan.


The findings were presented at the NESEA spring conference - Building Energy 14. In the spring of 2015, NESEA board approved moving forward with the first phase of work. This included adding bathrooms to the core, ventilation and a shaft for a future lift. Future incremental phases will continue to move the non-profit toward their masterplan goals of a full deep energy retrofit.
Greenfield, MA
2015 Phase I accessibility improvements
6,000 sf
37.2 existing EUI
2.95 existing EUI with solar
13 modeled net-zero ready EUI