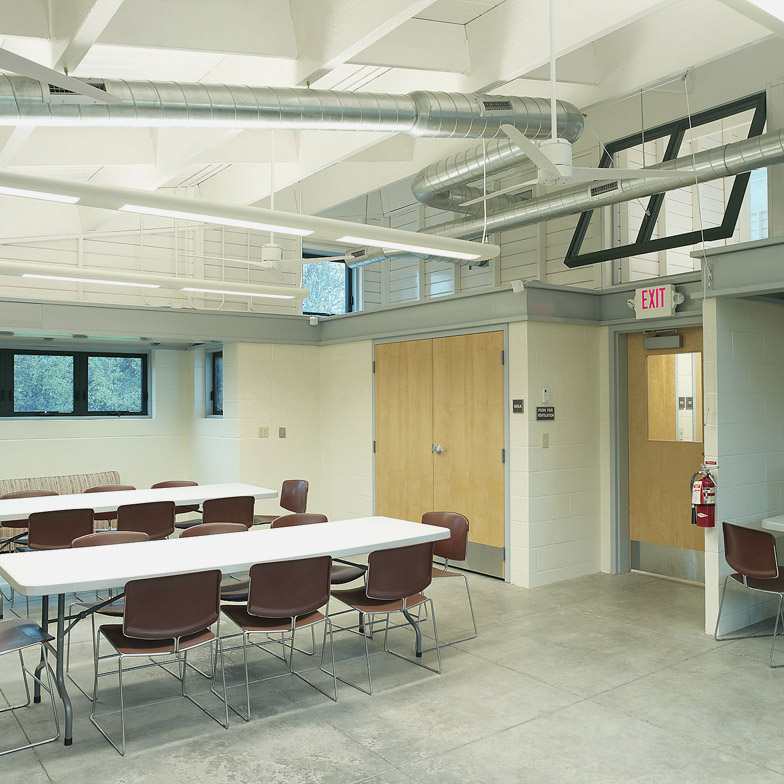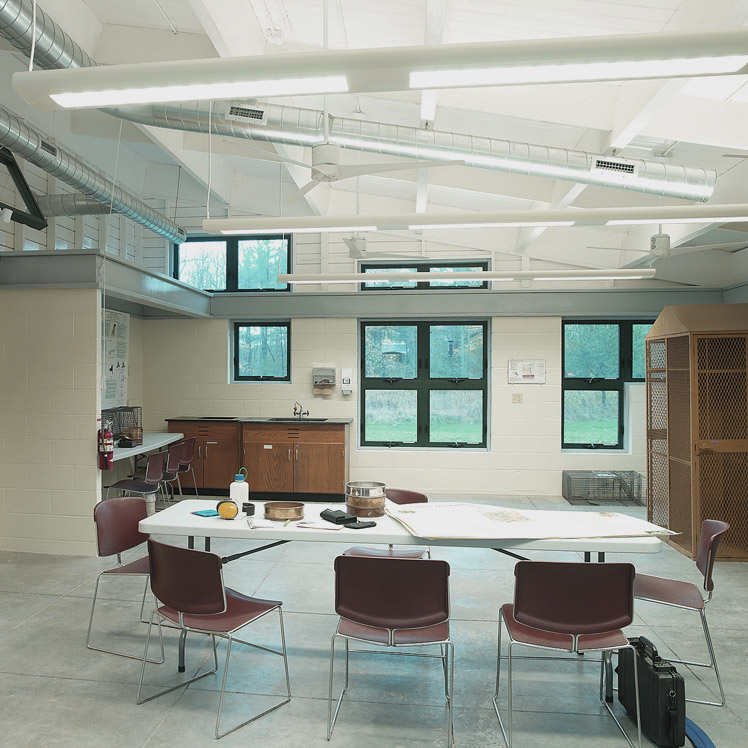St. Lawrence University selected Maclay Architects to design the Wachtmeister ISEI Field Station as a model environmental building, using sustainable technologies and to teach others how to build better buildings for people and the environment.
The first challenge we faced with this building was to design a small educational/research center near wetlands without impacting the wetland habitat. Secondly, the building needed to accommodate high moisture levels caused by lab needs for cleaning the space with sprayed water after investigations of wetland core samples. Other experiments were designed to use water piped from an adjacent river which also raised moisture levels inside the building. The University wanted the building to be durable, with optimum air quality, as well as to minimize energy and resource consumption. Equally important to faculty and students was making the building an inviting place for research and learning. The space also would be used for multi-disciplinary research and classes including psychology, biology, ecology, etc.


The design process was collaborative, with participation by a multi-disciplinary team of more than 20 SLU educators, faculty, staff, students and design consultants. This approach allowed for a fully integrated building design including exterior walls and shell, mechanical systems, daylighting and lighting, materials selection, ventilation and indoor air quality. Our design solution located the building at the least visible corner of the open meadow, adjacent to the wetland and river research areas, but outside of the wetland area. Water from the Little River is pumped directly into the facility to allow for continuous testing. Connection to a bicycle and pedestrian path minimizes the use of automobiles in access to the site. A semi-circular area to the south of the building has been set aside for open air lectures. The building was sited to maximize solar gain. Earth berms were used to minimize heat loss and to nestle the building into the site. Most of the glazing faces south to maximize winter heat gain and limit summer heat gain. High windows provide daylight deep into the space and utilize light guiding blinds to further control light entrance into the building.
The building structure was designed to limit the potential for mold, mildew, building deterioration and indoor air quality problems. Concrete slabs and concrete block lower walls were used for durability. The upper walls and roof were wood framed but have all structure exposed so that any possible moisture problems will be visible and fixable. The wood and masonry structure has continuous rigid insulation on the outside so there is no insulation at risk for moisture damage.
Because the university stressed optimum air quality, ventilation was a focus during system design. During the winter, 100% fresh air is provided with a fan and enthalpy wheel which recovers heat from the air moving out of the buildings. A push button in the classroom turns on ventilation, while an unoccupied room causes the ventilation to shut off. In the summer, windows at the top of the central hall can be opened to passively exhaust air. If additional cooling is required a fan located in the attic can be turned on which is particularly effective if used at night.
The outcome is a building that is well suited to diverse programs and activities of the stakeholders. It is durable and resilient, thus addresses the complex client requirements. It has become a well-loved campus gateway to the wetland ecosystem and trails
Canton, NY
2004
1,900 sf