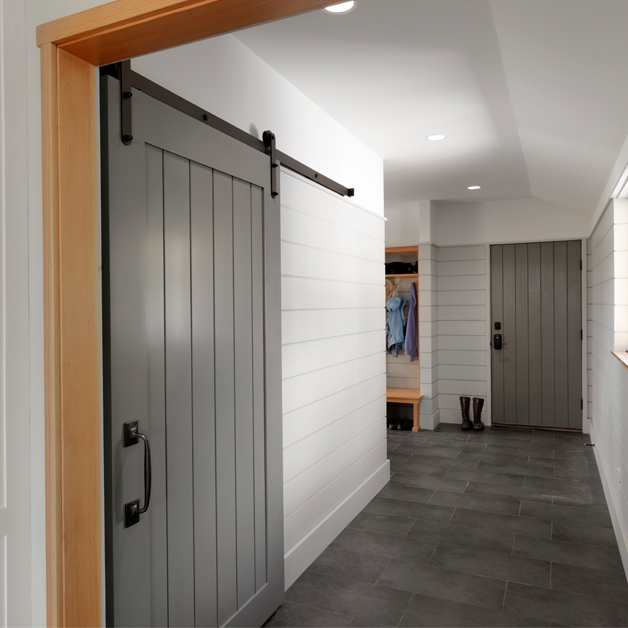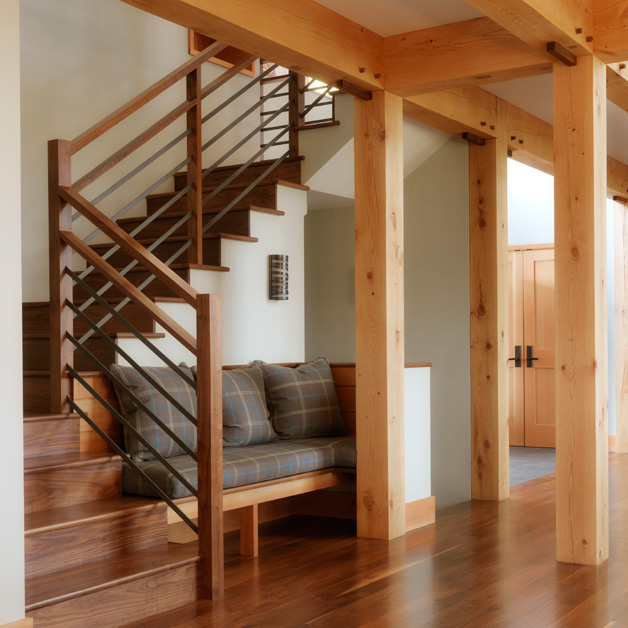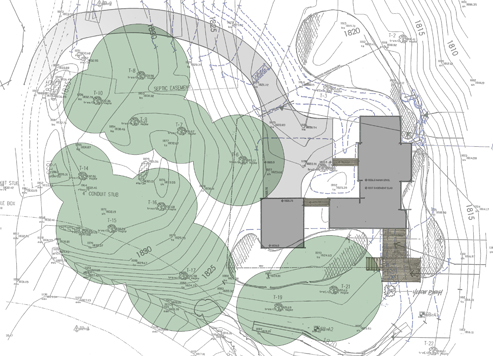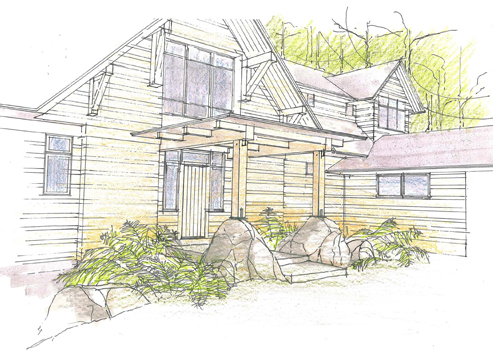The client purchased an eastern-sloping, wooded hillside site in Warren, Vermont, close to the Sugarbush Ski Area. They wanted to build a family vacation home that took advantage of the wonderful Green Mountain views, while preserving the secluded character of the site. They desired a simple and modern, yet rustic and “mountain style” aesthetic.


Careful siting of the house and driveway offers privacy while preserving the mature hardwood forest. Low-maintenance forest plantings were reestablished to further maintain the wooded character. Rain gardens, boulders, and a natural stone entry bridge connect the building to the natural site. The gable roofs with large overhangs and extensive glazing afford dramatic mountain views within a rustic, vernacular aesthetic. Inside, the home features an open, spacious plan and a large, vaulted central space with a second story bridge, but also incorporates a nook and other cozy built-in features. Extensive use of natural materials, including an exposed heavy timber frame and stone chimney and fireplace create a warm character.


Warren, VT
2015
2,984 sf