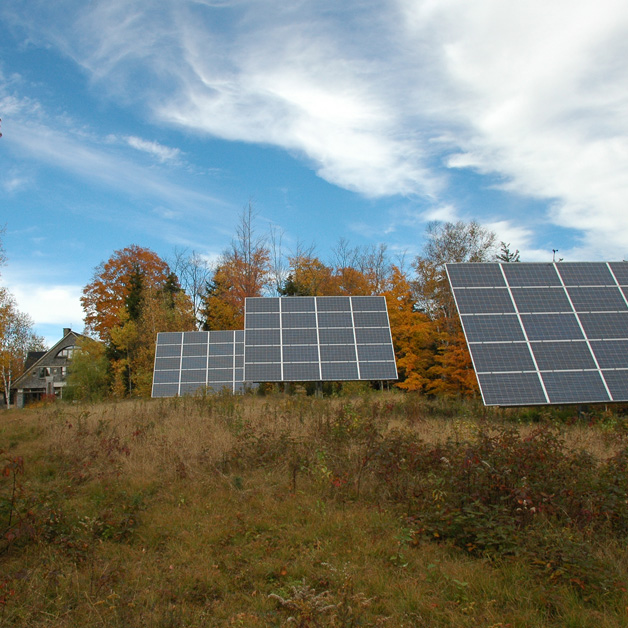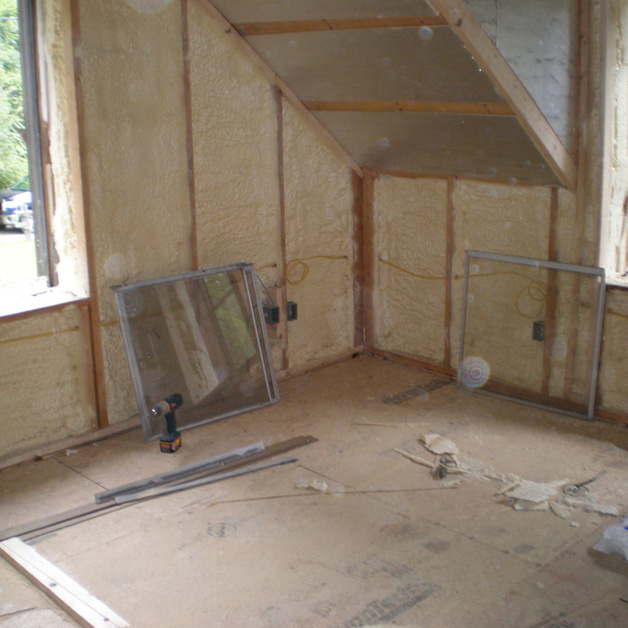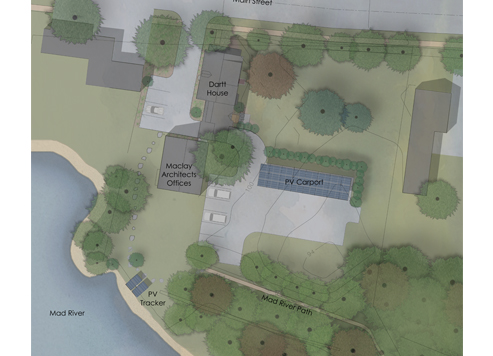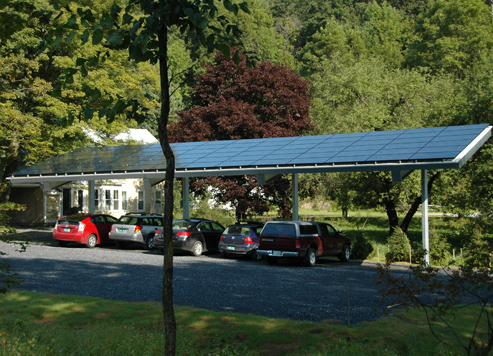When Bill Maclay and his wife, Alex, purchased the 19th-century Joshua Dartt farmhouse located in Waitsfield, Vermont, they planned to renovate the drafty structure into a super-efficient, net-zero, multi-family building. Due to its location in Waitsfield's historic village district, maintaining the building's original character was essential.


The team at Maclay Architects began by upgrading the insulation in the building's roof and foundation. Upgrading the walls proved to be more of a challenge. The building's historic appearance was preserved by making the energy efficiency improvements from the inside, slightly reducing the inside square footage of this 2,200-square foot farmhouse. Secondary walls were built inside the perimeter of the building to provide room for the insulation and to serve as a gap to eliminate thermal breaks—an essential element of any energy-efficient building envelope. Triple-glazed, high-performance replacement windows, energy-saving appliances, and a heat recovery ventilation system further reduced the building energy demands, while a photovoltaic system offsets these loads.


The Maclay team hopes for a platinum—the highest level—LEED rating from the U.S. Green Building Council. Additional solar trackers and a solar domestic hot water system have been added over the years to enable this apartment building to reach net-zero.
Waitsfield, VT
2009
2,200 sf
Net Zero
Anticipated LEED Platinum
19 kBTU/sf-yr - before renewables
17.55 kW carport, 2kW tracker, 20 kW off site trackers for a net metered project with Maclay Architects’ Office