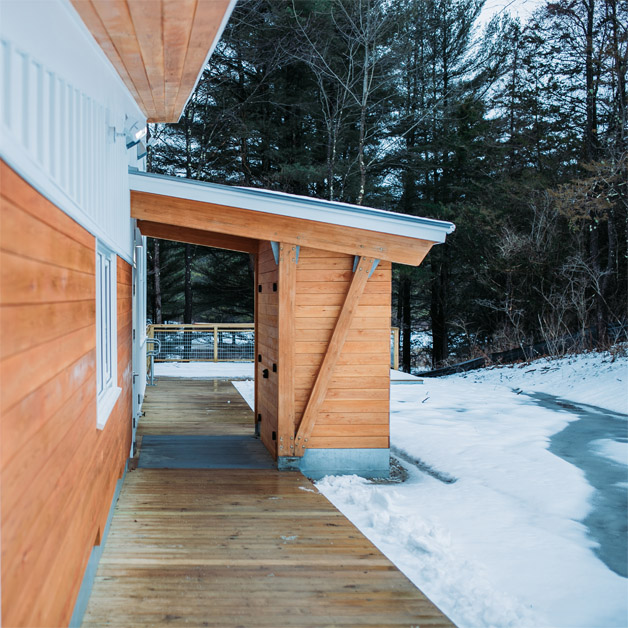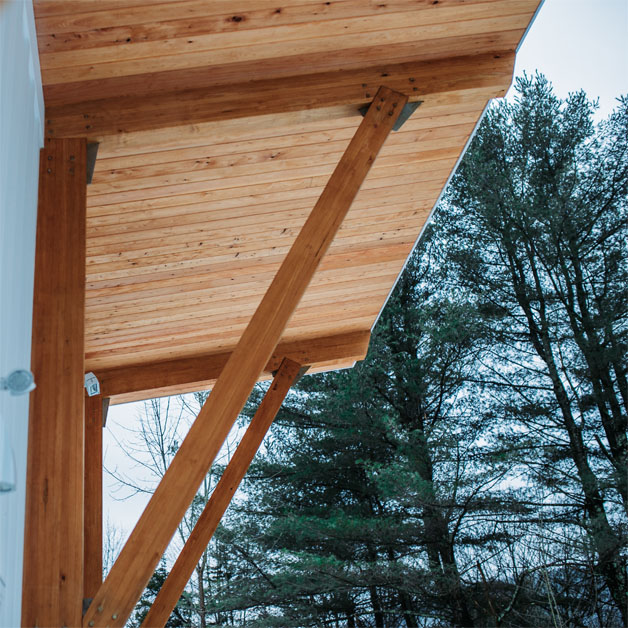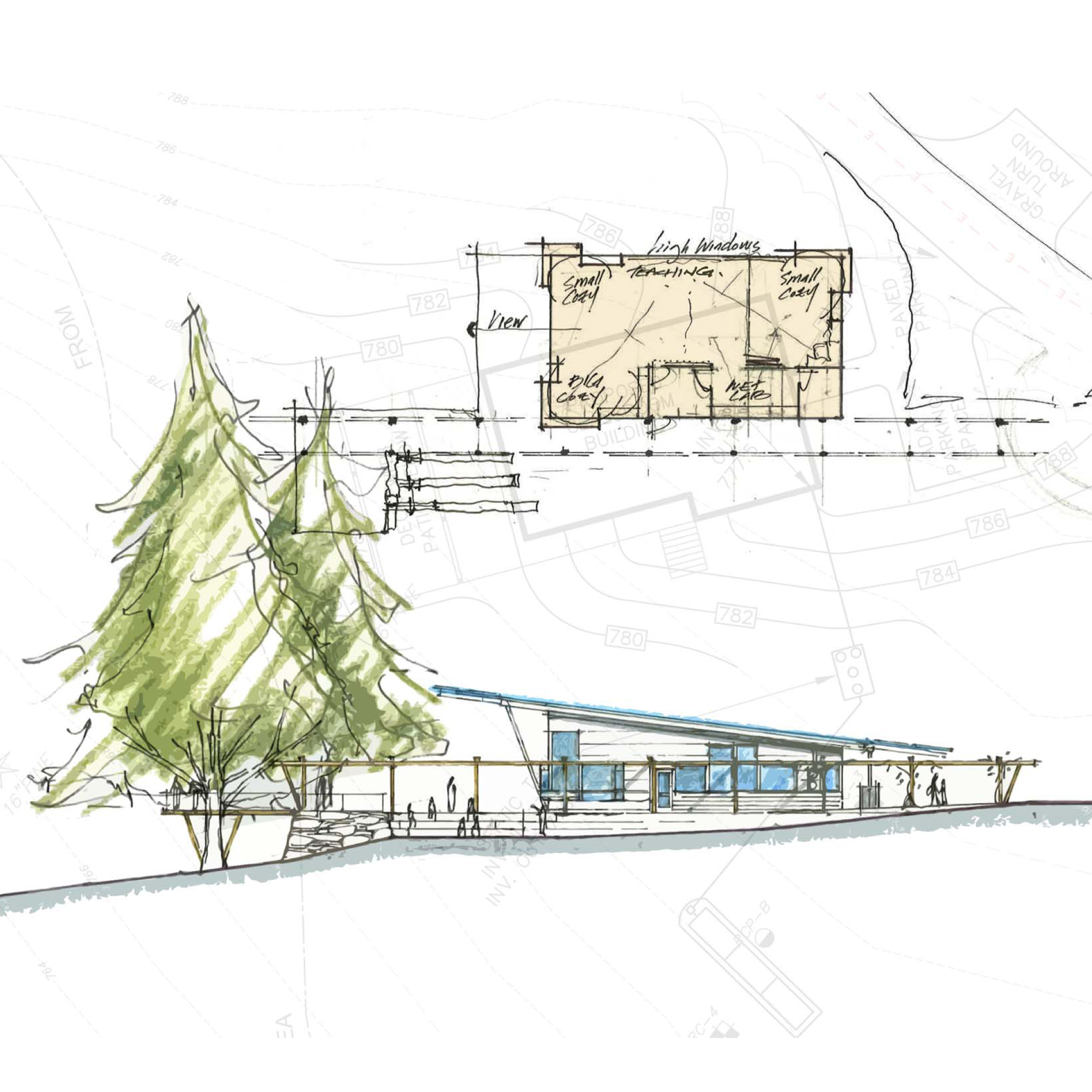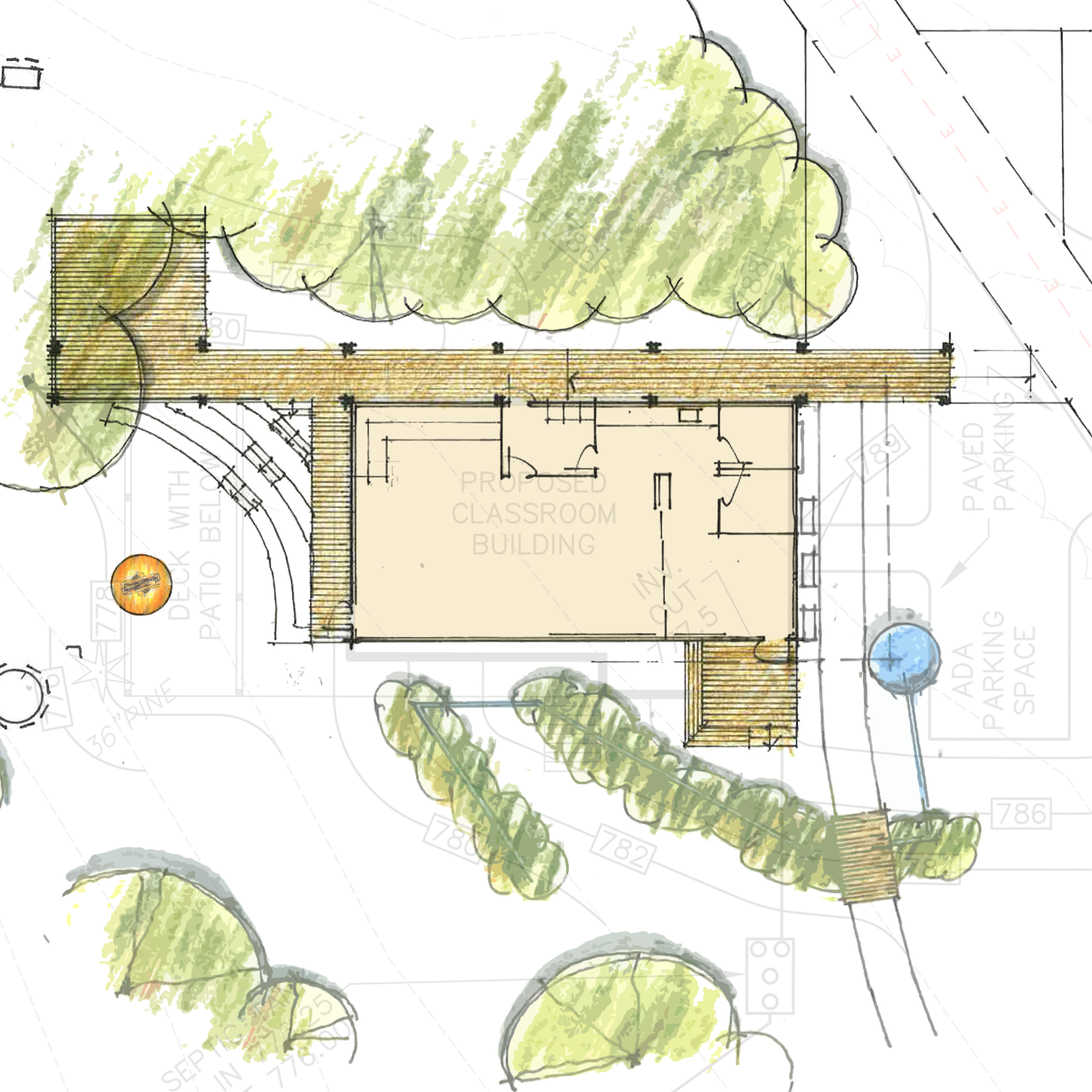The Indian Mountain School is on a mission to take full advantage of their 600-acre property by reorienting their campus towards the mountain. The school curriculum emphasizes the importance of teaching with relevance and purpose, and the value of the outdoors in cognitive performance. Made possible by a generous donation, the new Outdoor Working Lab (OWL) project sought to enhance their curriculum, while furthering their mission. Functionally, the building needed to provide a flexible, dynamic space to accommodate a range of activities, while encouraging experiential learning and outdoor play through a strong connection to the outdoors.


We worked closely with the school and contractor from the outset of the design process to develop a design that met the schools programmatic needs, net zero goal, and budget. During construction, we worked with the contractor to ensure the aggressive air sealing target was not only met, but surpassed by a factor of two.


Nestled into a sloping hillside at the wooded edge of the campus, the building overlooks the adjacent woods and ponds. An entry walkway extends from grade out to a gathering platform, and next to it an amphitheater constructed of sloped earth and site-harvested boulders surrounds a fire pit. Inside, an open plan offers flexible instruction space, while nooks with built-in wood benches at each end of the building create cozy reading spaces. A wet lab provides accommodations for biology research. The building features an exposed wood frame and natural wood finishes throughout. Extensive glazing provides views to the neighboring woods, giving a sense of being outdoors. With the installation of a nearby campus photovoltaic system, the building is anticipated to operate at net zero energy.
Lakeville, CT
2020
1,300 sf
Anticipated net-zero
0.028 cfm50/sf