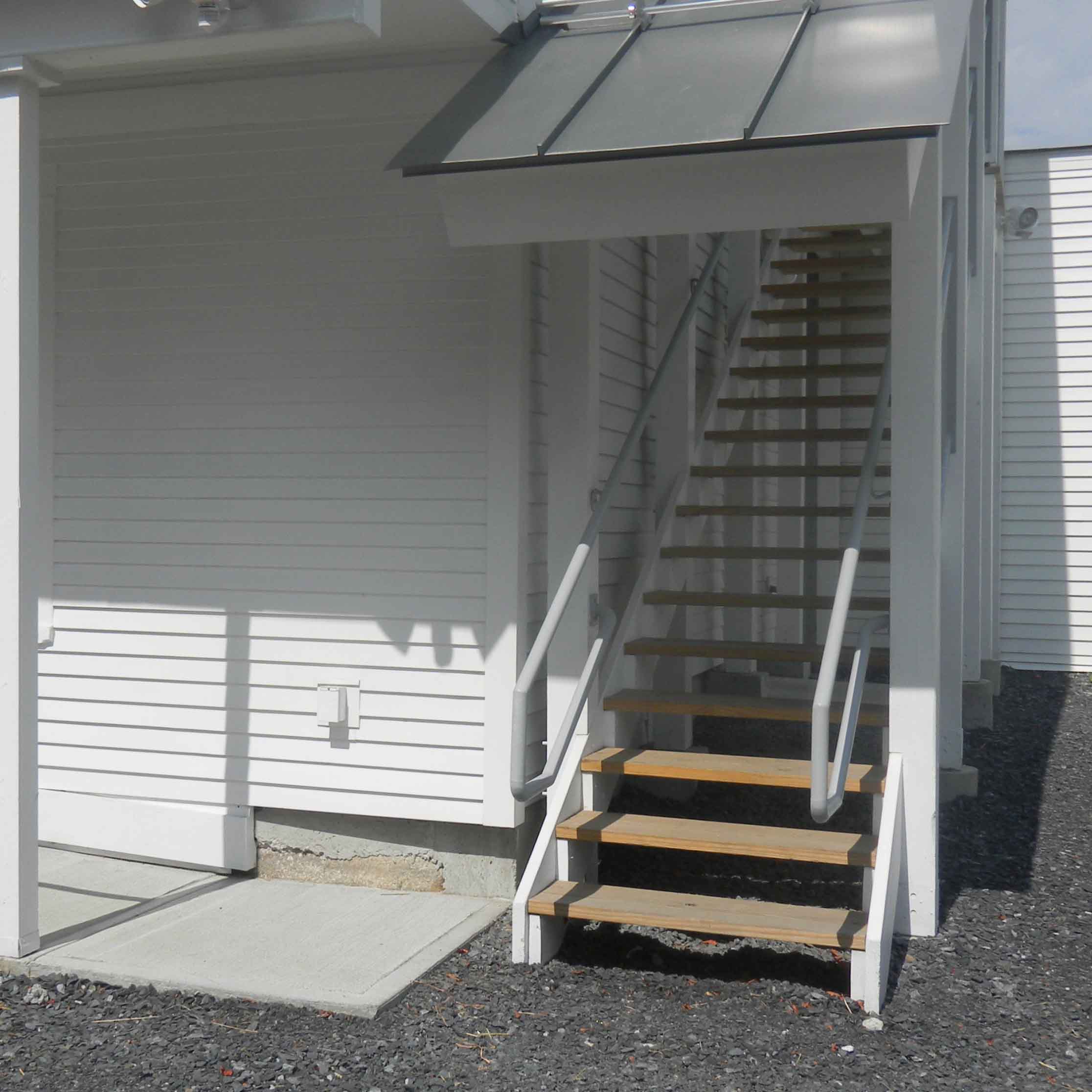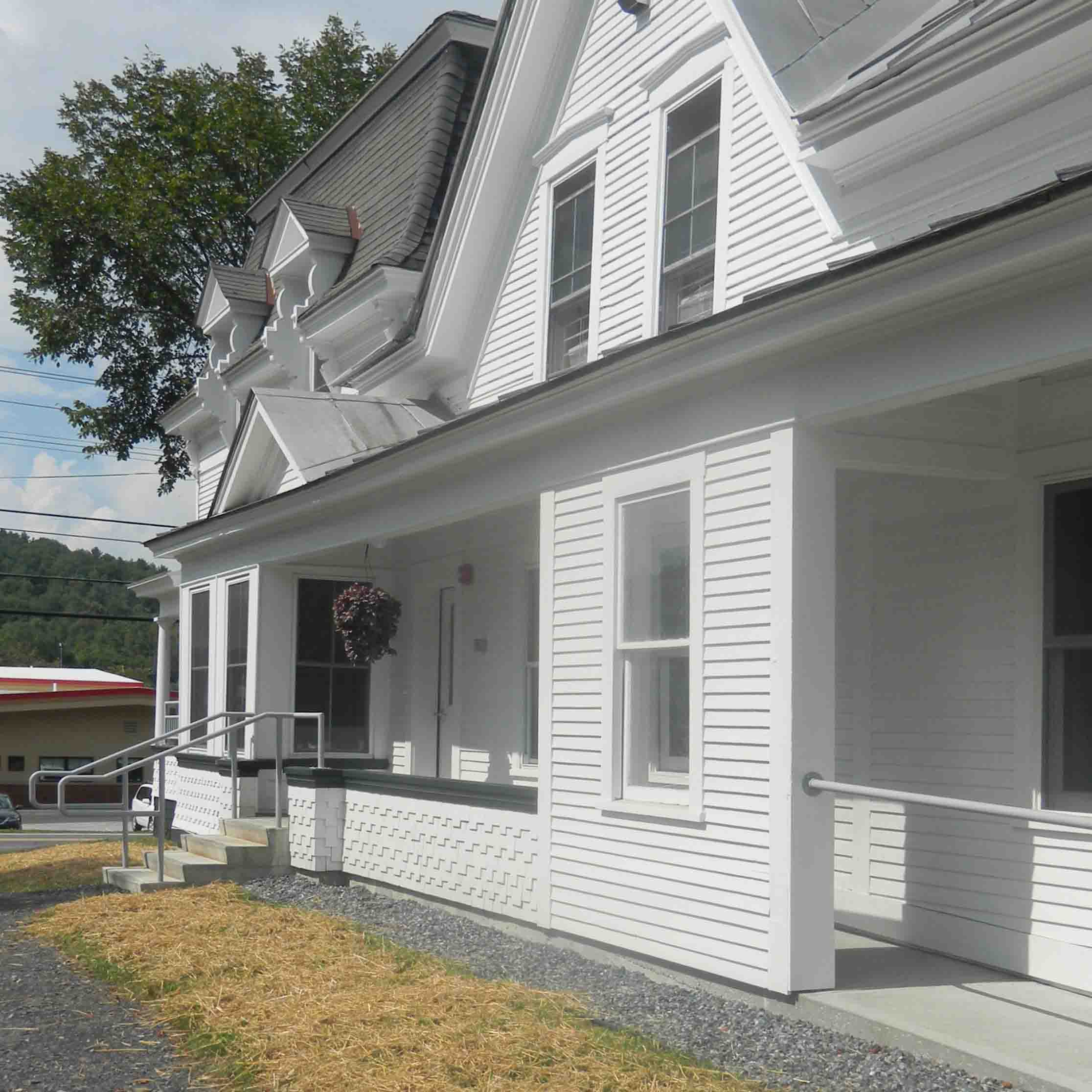Phoenix House, a nonprofit provider of substance abuse services, purchased an historic 1850’s farmhouse in Barre to convert into a transitional living and support services facility. Renovations needed to address accessibility, energy, security, and durability, while preserving the historic character of the building.


Renovations and additions reconfigured the six unit apartment building into dormitory-style housing for 19 tenants, plus one live-in staff member. It includes a kitchen and shared community gathering spaces both inside and on the surrounding property. In addition to needed repairs, the building received new interior finishes, improved drainage, handicapped accessibility, and increased insulation. The building envelope was insulated from the interior with R-20 foundation walls, R-40 walls, and an R-60 roof, all while leaving the historic exterior finishes intact. New egress and accessibility upgrades were built in place of less historically-sensitive additions.
Renovations to this historic farmhouse both preserved and repurposed it to meet the programmatic needs of Phoenix House, all while greatly reducing energy consumption.
Barre, VT
2013
4,000 sf