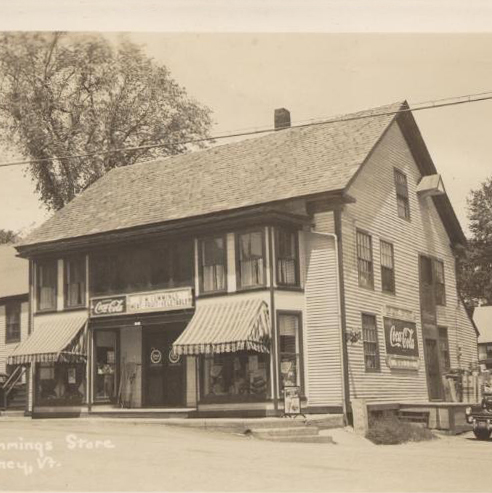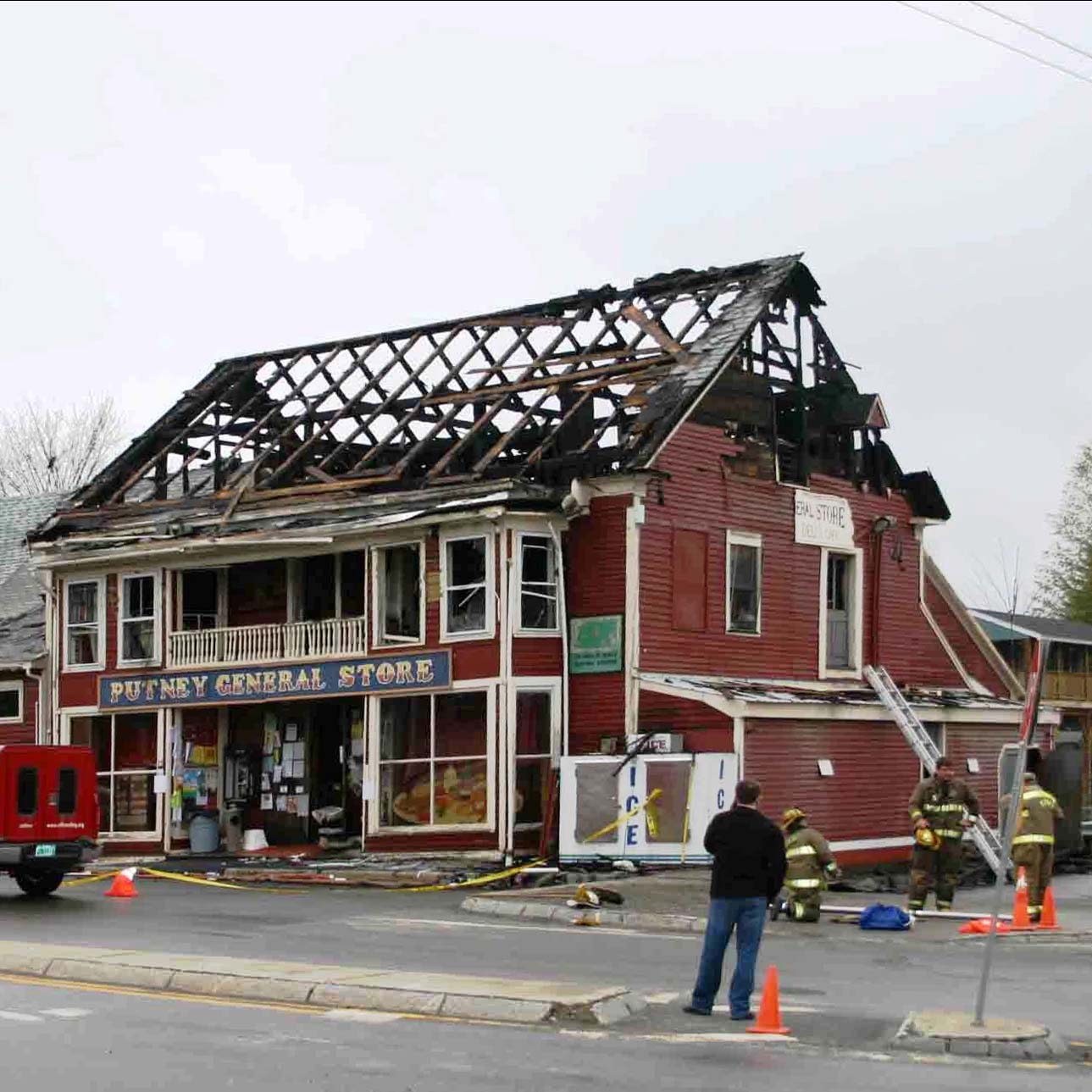For over 200 years an historic 2-1/2 story general store stood in the center of the town of Putney village. In the fall of 2009, that structure was completely lost in a fire. The Putney Historical Society, who had purchased the property in 2008, selected our firm to design a new high-performance, energy-efficient, code-compliant, multi-purpose structure on the footprint of the former building.


This new general store was designed to house a combination of retail and business occupants. After an extensive schematic design phase, the Historical Society selected a design option to recreate much of the historic massing and architectural detailing of the former general store. The selected design was developed with close attention paid to balancing budgetary constraints and long-term maintenance and environmental goals.
The general store again lives as an historic landmark in Putney’s town center.
Putney, VT
2012
5,200 sf