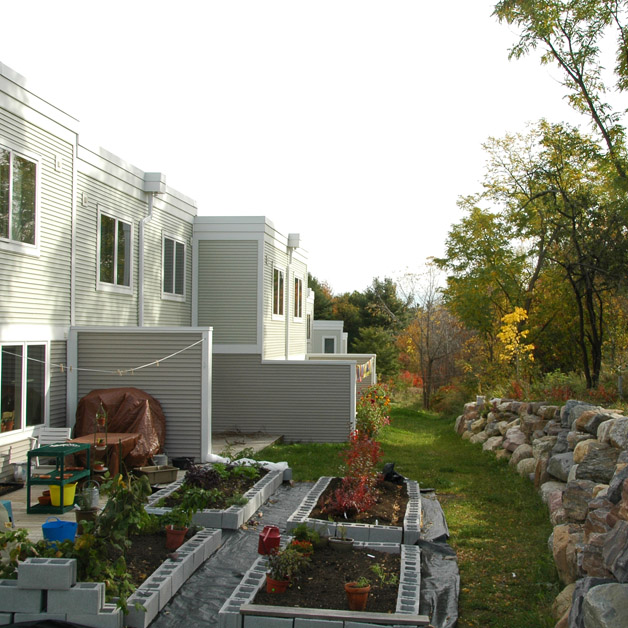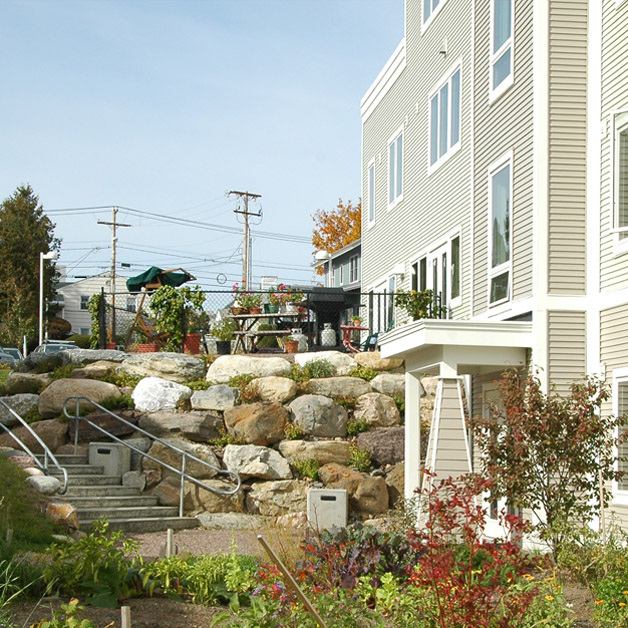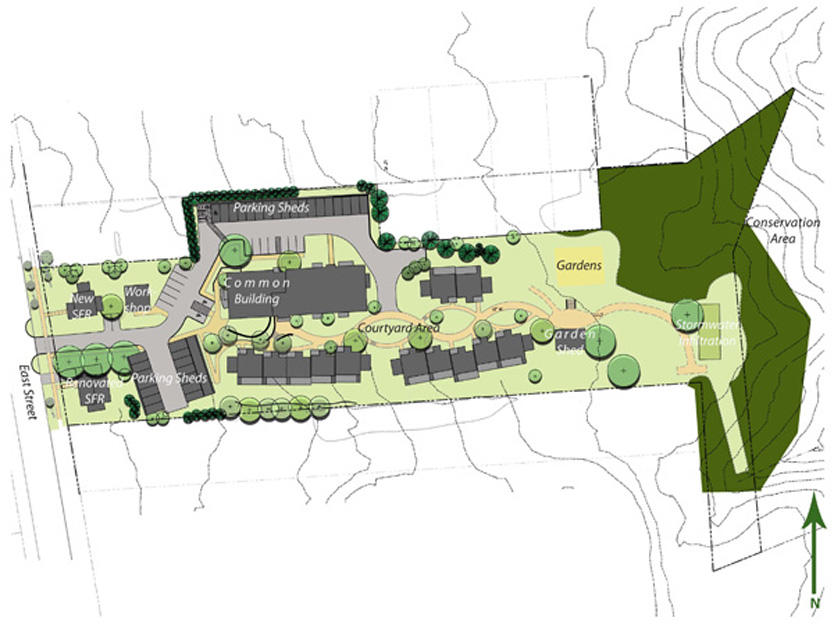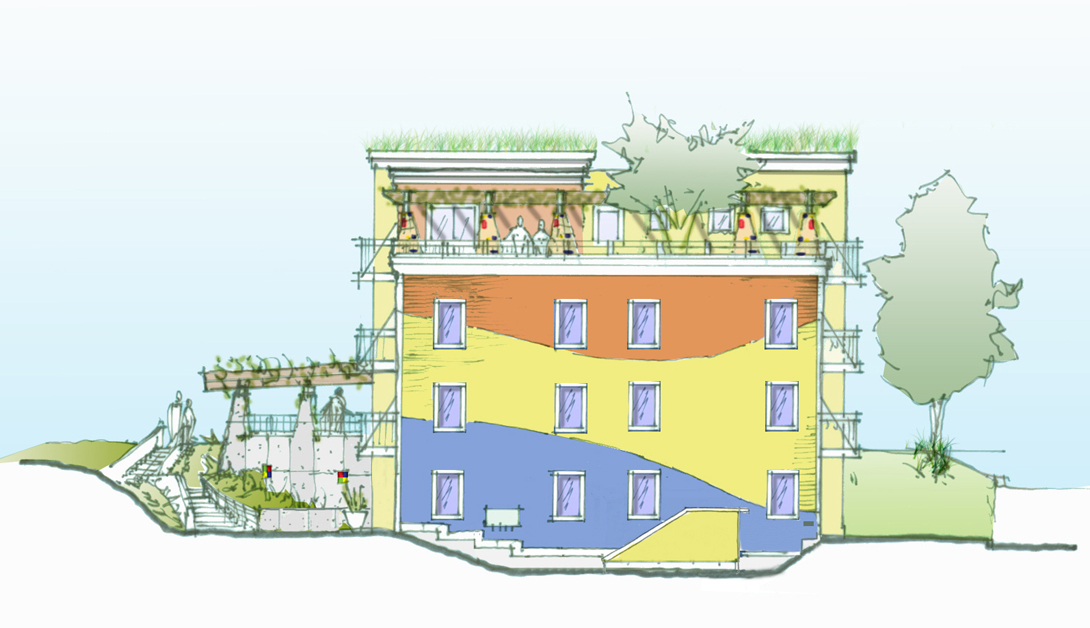This 30-unit urban development project aimed to accommodate a wide range of housing options in order to meet the different and changing needs of households with children, the elderly, those with disabilities, and moderate and low income families.


The buildings are clustered preserving trees and open space, and keeping cars out of the pedestrian circulation spaces. A common building houses both 1 to 3 bedroom flats as well as a common kitchen, living and dining rooms; mailboxes and guestroom facilities. Centrally located heating is distributed underground to all of the buildings in the complex. The 14 townhouse units gently step down the slope to a community garden and workshop. Accessible pathways weave by each unit, allowing for consistent accessibility to all the first floors of the units. High insulation values and thorough air sealing allowed the project to receive an Energy Star 5 star plus rating.


Burlington, VT
2006
26,450 sf
30 units