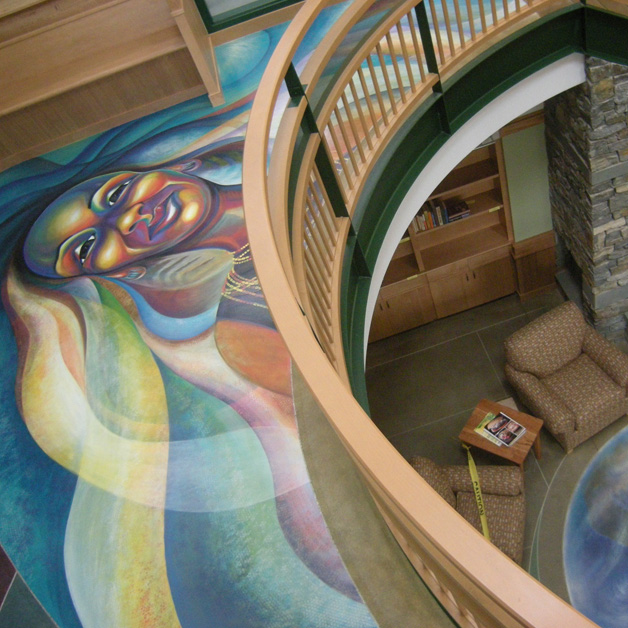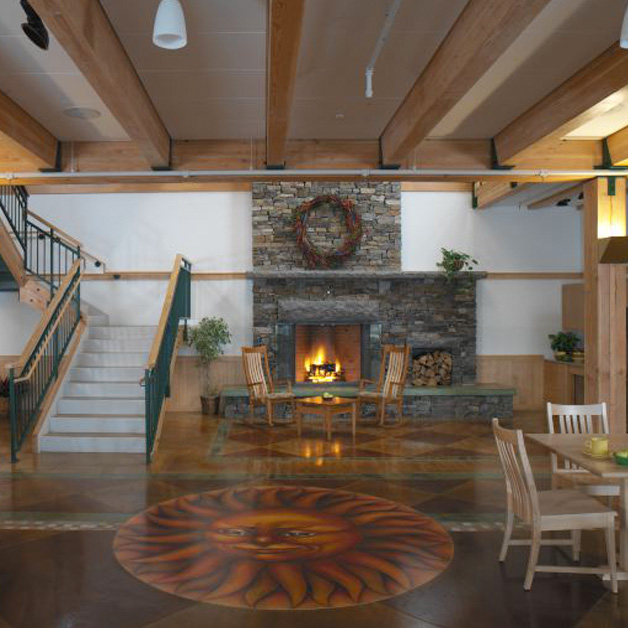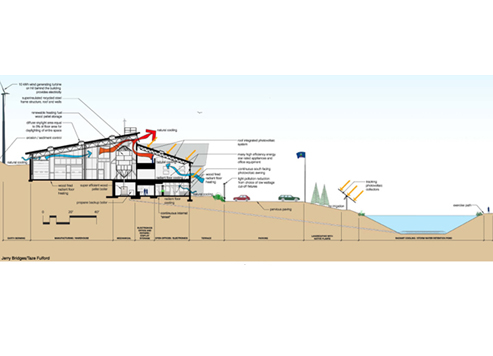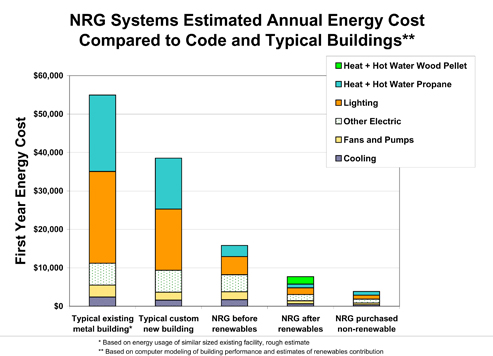Wind Energy Partners is a global manufacturing company and a leader in wind energy monitoring equipment and technology. With more than 150 office locations across the globe, the company approached Maclay Architects to design a global headquarters and model workplace to reflect its corporate mission of fostering innovation. The building was one of five LEED Gold industrial facilities in the world when built in 2004.


The Firm created a two-phase building that is an example of healthy sustainable design and a living workplace. The design incorporates numerous energy conserving technologies and strategies, some that are old and some that are common now, but which were rare in commercial construction at the time.


Sustainable design features for Phase 1 included:
• Earth sheltering into the hillside with elongation along the east-west axis for optimized passive solar, ventilation, cooling and maximized daylighting
• An innovative high-R wall assembly that minimizes thermal bridges
• Low infiltration design detailing and whole building blower door testing
• A wood-pellet heating system with warm radiant floors in office and production areas
• A radiant cooling system using a sophisticated direct digital control (DDC) system to regulate the temperature of the manufacturing spaces and eliminate mold potential
• 175 kW of photovoltaics provide electricity to the building year-round
• Energy recovery ventilation
• Building electricity provided entirely from renewable sources
• 1st LEED Gold building in Vermont
For Phase 2 of the project, Bill challenged the client to analyze and improve upon lessons learned from Phase 1. Sustainable design features included:
• A super-insulated building envelope with thicker walls and cellulose insulation, resulting in an assembly with 50% greater air tightness and more energy-efficient than Phase 1
• An open-loop, ground-source cooling system drawing water from two nearby 100-foot wells and piped through radiant tubing in the building, a simpler more energy-efficient cooling system than employed in Phase 1
• 63 kW of additive solar photovoltaics
A light-filled café serves as the centralized core connected by internal streets. These streets lead to meeting spaces at the east and west ends of the building and incorporate interior glazing along the pathway, connecting the office area to the adjacent manufacturing spaces.
Both phases of the headquarters project are LEED Gold Certified. The project is a 90% renewably powered office and manufacturing facility in a challenging cold climate. The project has also won several national sustainability and workplace design awards, and has served as a case study for Efficiency Vermont, the first statewide energy efficiency utility in the U.S.
Renewable NRG Systems estimates that more than 10,000 visitors from across the globe tour the facility per year.
Hinesburg, VT
Phase 1: 2004
Phase 2: 2008
Phase 1: 46,500 sf
Phase 2: 31,000 sf
Phase 1: LEED-NC Gold
Renewable Office/ Manufacturing Building
Phase 2: LEED-NC Gold
Renewable Office/Manufacturing Building
Phase 1: 18 kBTU/sf-yr (actual)
13 kBTU/sf-yr (actual w/ renewables)
Phase 2: 18 kBTU/sf (actual)
9 kBTU/sf-yr (actual w/ renewables)
149 kW PV System,
10 kW Wind Turbine,
Wood Pellet Boilers
2005 AIA New Hampshire,
Excellence in Sustainable Design Award
2004 AIA Vermont,
Honor Award
2012 Vermont Green Building Network, Vermont’s Going Green Award (Commercial)
2009 Efficiency Vermont- Better Buildings by Design, First Place in Large Building Category
2005 Illuminating Engineering Society Design Award of Merit
2005 Environmental Excellence in Environmental Stewardship & Resource Protection, Vermont’s Governor’s Award